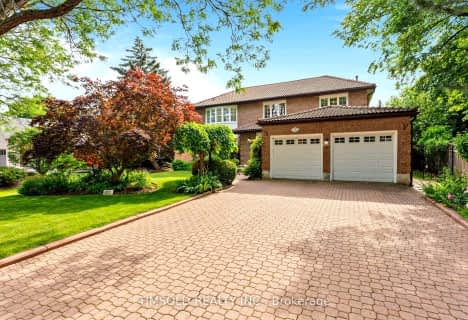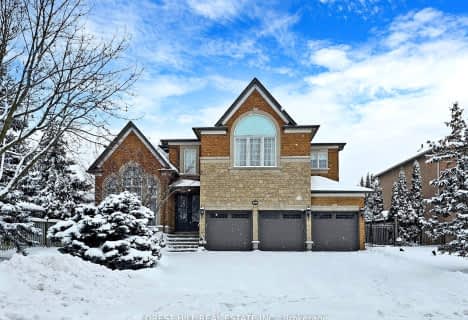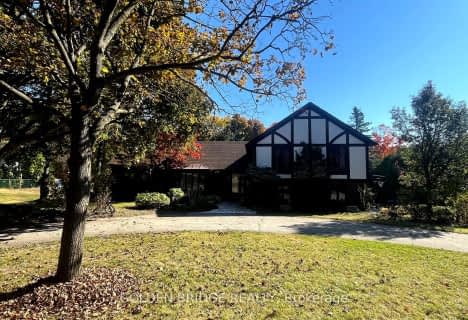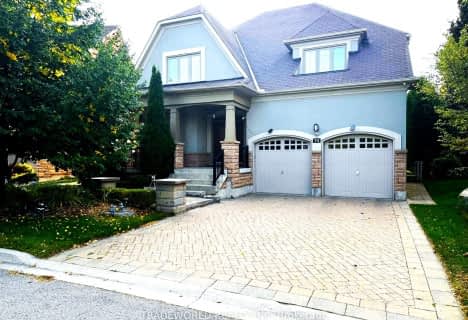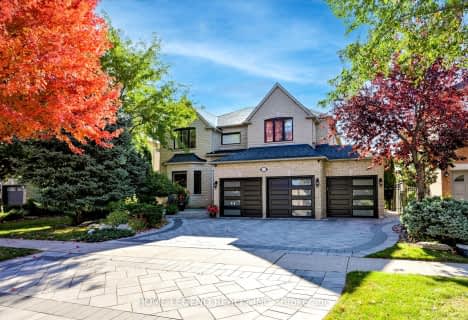
Ashton Meadows Public School
Elementary: Public
1.63 km
St Monica Catholic Elementary School
Elementary: Catholic
1.12 km
Buttonville Public School
Elementary: Public
2.17 km
Coledale Public School
Elementary: Public
1.99 km
William Berczy Public School
Elementary: Public
1.92 km
St Justin Martyr Catholic Elementary School
Elementary: Catholic
1.63 km
St Augustine Catholic High School
Secondary: Catholic
1.36 km
Richmond Green Secondary School
Secondary: Public
4.87 km
Markville Secondary School
Secondary: Public
4.45 km
Bill Crothers Secondary School
Secondary: Public
3.85 km
Unionville High School
Secondary: Public
2.73 km
Pierre Elliott Trudeau High School
Secondary: Public
2.63 km

