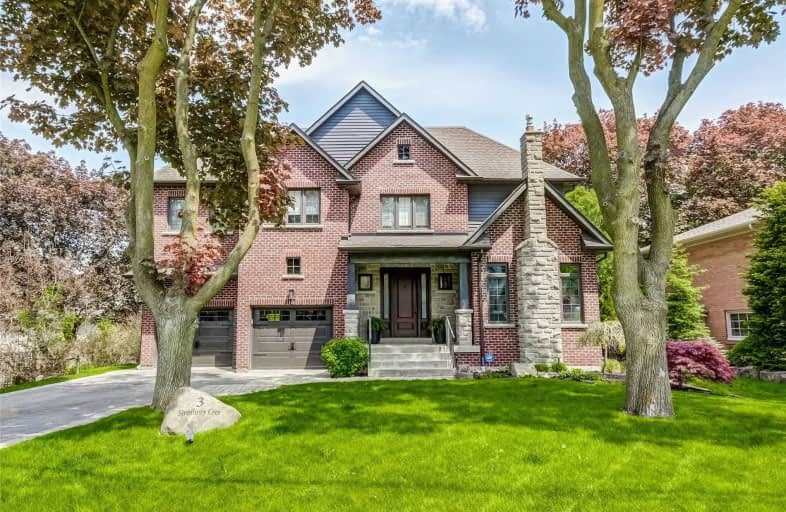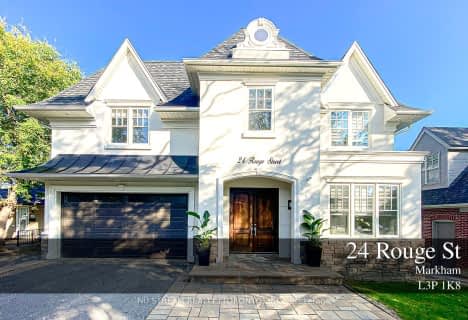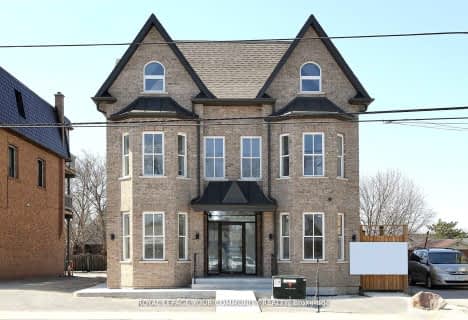
E T Crowle Public School
Elementary: Public
0.87 km
James Robinson Public School
Elementary: Public
1.23 km
St Kateri Tekakwitha Catholic Elementary School
Elementary: Catholic
1.11 km
Franklin Street Public School
Elementary: Public
0.41 km
St Joseph Catholic Elementary School
Elementary: Catholic
0.24 km
Reesor Park Public School
Elementary: Public
0.98 km
Bill Hogarth Secondary School
Secondary: Public
2.37 km
Markville Secondary School
Secondary: Public
2.69 km
Middlefield Collegiate Institute
Secondary: Public
4.08 km
St Brother André Catholic High School
Secondary: Catholic
1.14 km
Markham District High School
Secondary: Public
0.57 km
Bur Oak Secondary School
Secondary: Public
2.36 km
$
$3,199,900
- 6 bath
- 4 bed
- 3500 sqft
352 Main Street N Street, Markham, Ontario • L3P 1Z1 • Old Markham Village
$
$2,999,990
- 5 bath
- 4 bed
- 2500 sqft
10 Houghton Boulevard, Markham, Ontario • L3P 2N6 • Old Markham Village





