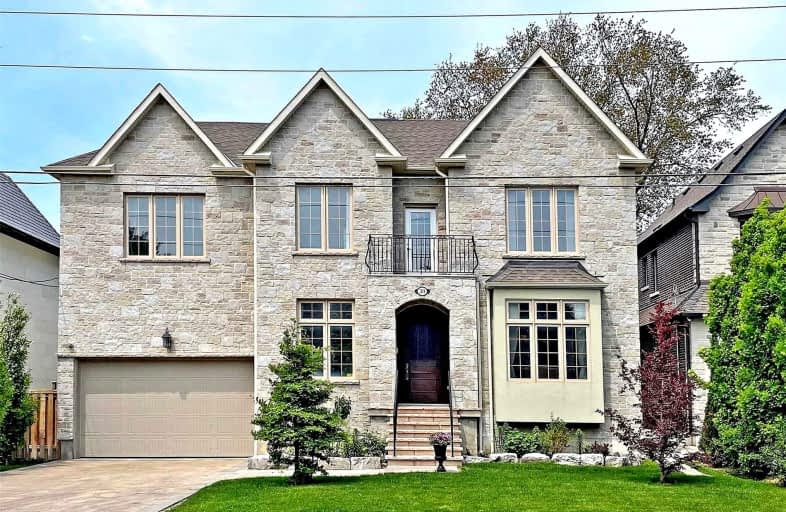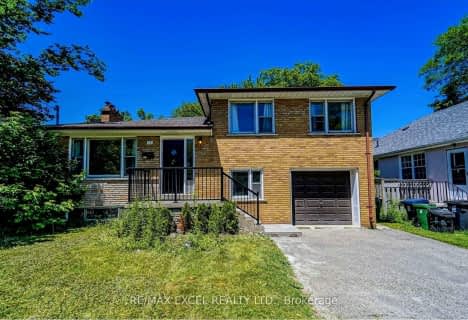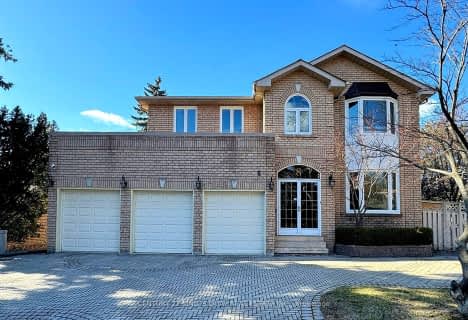
Johnsview Village Public School
Elementary: Public
1.24 km
St Agnes Catholic School
Elementary: Catholic
1.14 km
E J Sand Public School
Elementary: Public
0.62 km
Bayview Glen Public School
Elementary: Public
1.14 km
Lillian Public School
Elementary: Public
1.21 km
Henderson Avenue Public School
Elementary: Public
0.39 km
Avondale Secondary Alternative School
Secondary: Public
2.49 km
St. Joseph Morrow Park Catholic Secondary School
Secondary: Catholic
1.61 km
Thornlea Secondary School
Secondary: Public
2.37 km
Newtonbrook Secondary School
Secondary: Public
2.28 km
Brebeuf College School
Secondary: Catholic
0.79 km
Thornhill Secondary School
Secondary: Public
1.08 km
$
$2,299,000
- 5 bath
- 5 bed
- 2500 sqft
19 Carmel Court, Toronto, Ontario • M2M 4B2 • Bayview Woods-Steeles









