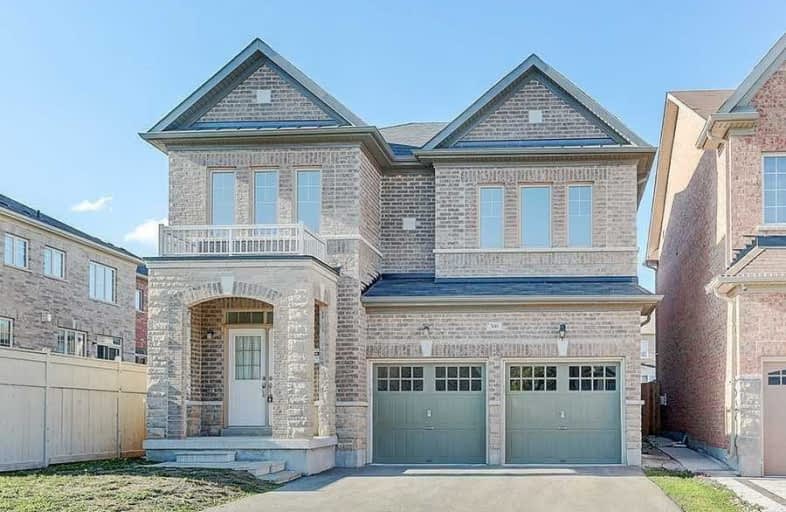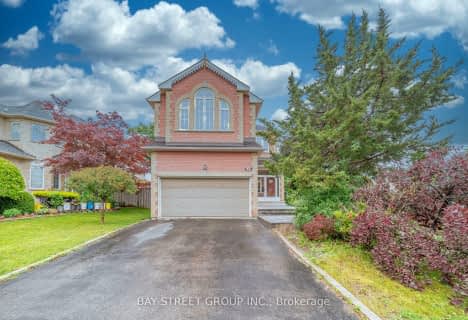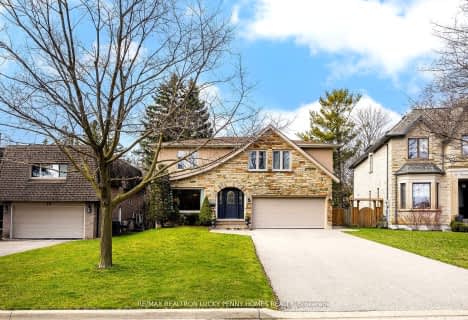
St Matthew Catholic Elementary School
Elementary: Catholic
1.42 km
All Saints Catholic Elementary School
Elementary: Catholic
1.00 km
Central Park Public School
Elementary: Public
1.31 km
Beckett Farm Public School
Elementary: Public
0.57 km
Castlemore Elementary Public School
Elementary: Public
1.15 km
Stonebridge Public School
Elementary: Public
0.77 km
Markville Secondary School
Secondary: Public
1.67 km
St Brother André Catholic High School
Secondary: Catholic
3.72 km
Bill Crothers Secondary School
Secondary: Public
3.28 km
Unionville High School
Secondary: Public
4.12 km
Bur Oak Secondary School
Secondary: Public
2.35 km
Pierre Elliott Trudeau High School
Secondary: Public
0.72 km














