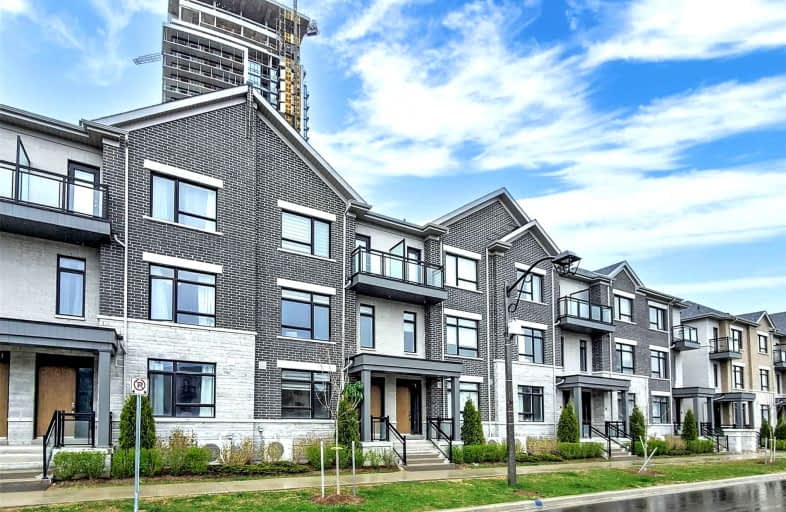
Stornoway Crescent Public School
Elementary: Public
1.62 km
St Rene Goupil-St Luke Catholic Elementary School
Elementary: Catholic
1.88 km
Willowbrook Public School
Elementary: Public
1.21 km
Christ the King Catholic Elementary School
Elementary: Catholic
1.98 km
Adrienne Clarkson Public School
Elementary: Public
0.86 km
Doncrest Public School
Elementary: Public
1.49 km
St. Joseph Morrow Park Catholic Secondary School
Secondary: Catholic
4.80 km
Thornlea Secondary School
Secondary: Public
1.26 km
Brebeuf College School
Secondary: Catholic
4.27 km
Thornhill Secondary School
Secondary: Public
3.81 km
St Robert Catholic High School
Secondary: Catholic
1.46 km
Bayview Secondary School
Secondary: Public
4.52 km



