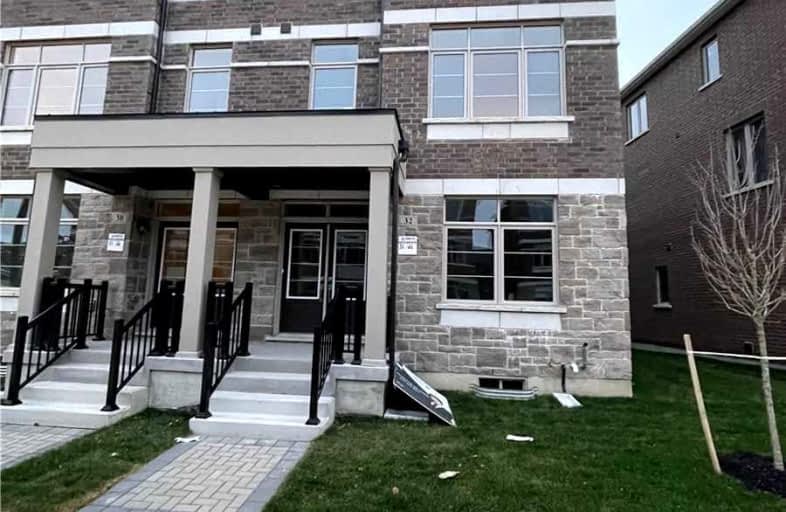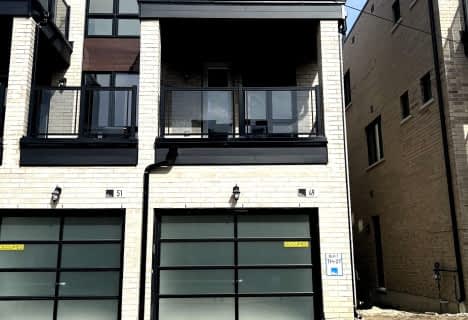Car-Dependent
- Most errands require a car.
28
/100
Some Transit
- Most errands require a car.
37
/100
Bikeable
- Some errands can be accomplished on bike.
50
/100

William Armstrong Public School
Elementary: Public
2.31 km
Boxwood Public School
Elementary: Public
2.88 km
Cornell Village Public School
Elementary: Public
2.87 km
Legacy Public School
Elementary: Public
1.68 km
Black Walnut Public School
Elementary: Public
2.74 km
David Suzuki Public School
Elementary: Public
1.55 km
Bill Hogarth Secondary School
Secondary: Public
2.84 km
St Mother Teresa Catholic Academy Secondary School
Secondary: Catholic
6.77 km
Father Michael McGivney Catholic Academy High School
Secondary: Catholic
5.63 km
Middlefield Collegiate Institute
Secondary: Public
4.99 km
St Brother André Catholic High School
Secondary: Catholic
4.41 km
Markham District High School
Secondary: Public
3.14 km
-
Rouge Valley Park
Hwy 48 and Hwy 7, Markham ON L3P 3C4 2.91km -
Milne Dam Conservation Park
Hwy 407 (btwn McCowan & Markham Rd.), Markham ON L3P 1G6 4.67km -
Milliken Park
5555 Steeles Ave E (btwn McCowan & Middlefield Rd.), Scarborough ON M9L 1S7 6.4km
-
Scotiabank
101 Main St N (at Robinson St), Markham ON L3P 1X9 3.8km -
CIBC
7021 Markham Rd (at Steeles Ave. E), Markham ON L3S 0C2 4.68km -
BMO Bank of Montreal
9660 Markham Rd, Markham ON L6E 0H8 5.43km














