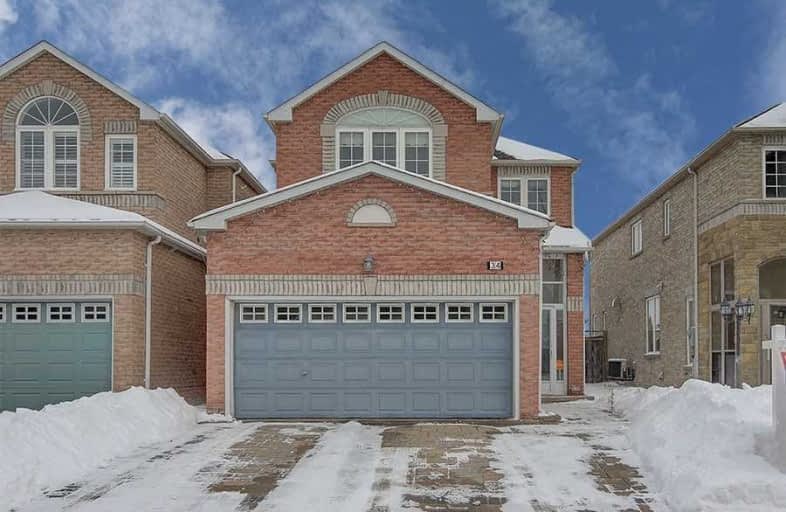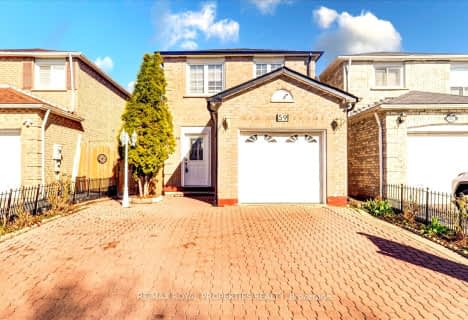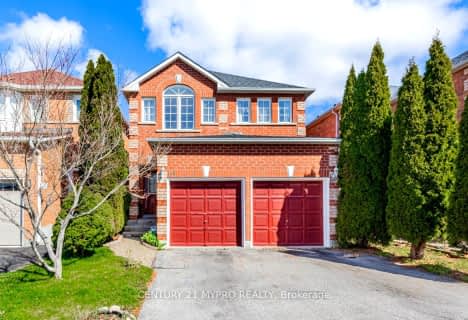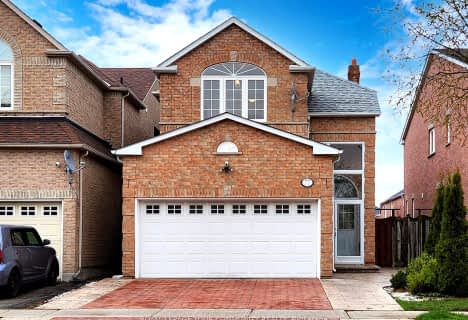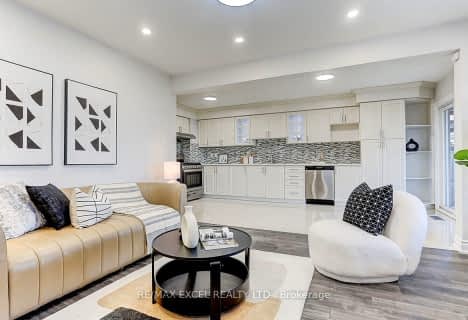
St Benedict Catholic Elementary School
Elementary: Catholic
0.23 km
Port Royal Public School
Elementary: Public
0.93 km
Banting and Best Public School
Elementary: Public
1.00 km
Aldergrove Public School
Elementary: Public
0.64 km
Wilclay Public School
Elementary: Public
0.49 km
Randall Public School
Elementary: Public
0.96 km
Francis Libermann Catholic High School
Secondary: Catholic
3.13 km
Milliken Mills High School
Secondary: Public
1.44 km
Mary Ward Catholic Secondary School
Secondary: Catholic
2.45 km
Father Michael McGivney Catholic Academy High School
Secondary: Catholic
2.03 km
Albert Campbell Collegiate Institute
Secondary: Public
2.94 km
Middlefield Collegiate Institute
Secondary: Public
2.31 km
$
$1,498,888
- 4 bath
- 4 bed
- 2000 sqft
93 Galbraith Crescent North, Markham, Ontario • L3S 1J4 • Milliken Mills East
$
$1,388,000
- 5 bath
- 4 bed
- 2000 sqft
77 Cartmel Drive, Markham, Ontario • L3S 4M9 • Milliken Mills East
