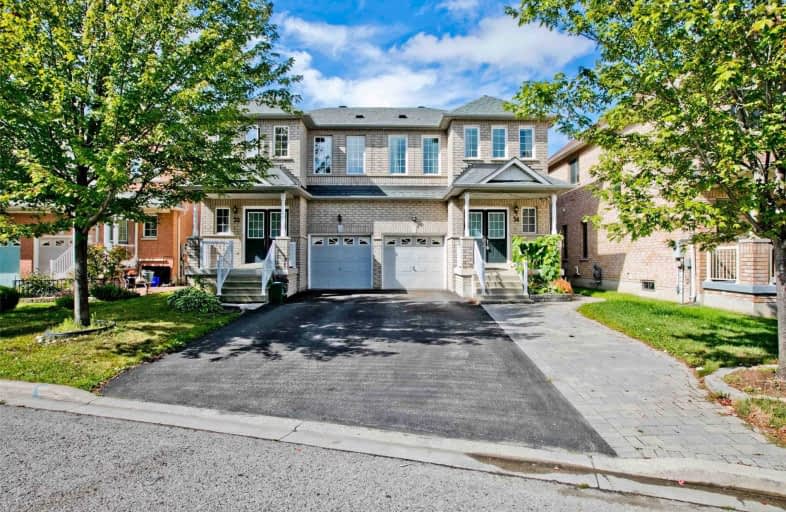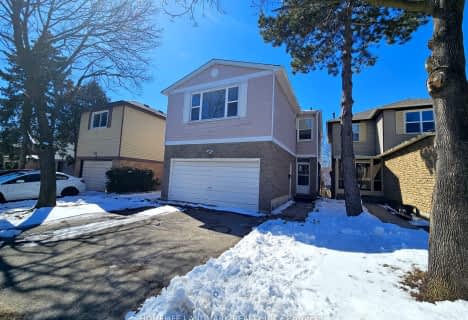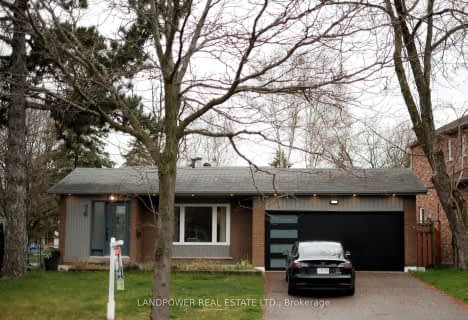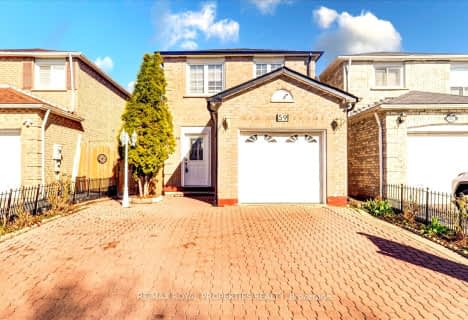
Roy H Crosby Public School
Elementary: Public
1.22 km
St Francis Xavier Catholic Elementary School
Elementary: Catholic
1.44 km
St Patrick Catholic Elementary School
Elementary: Catholic
1.80 km
Coppard Glen Public School
Elementary: Public
1.58 km
Unionville Meadows Public School
Elementary: Public
0.70 km
Randall Public School
Elementary: Public
1.74 km
Milliken Mills High School
Secondary: Public
2.69 km
Father Michael McGivney Catholic Academy High School
Secondary: Catholic
0.99 km
Markville Secondary School
Secondary: Public
2.28 km
Middlefield Collegiate Institute
Secondary: Public
1.76 km
Bill Crothers Secondary School
Secondary: Public
1.99 km
Bur Oak Secondary School
Secondary: Public
4.50 km





