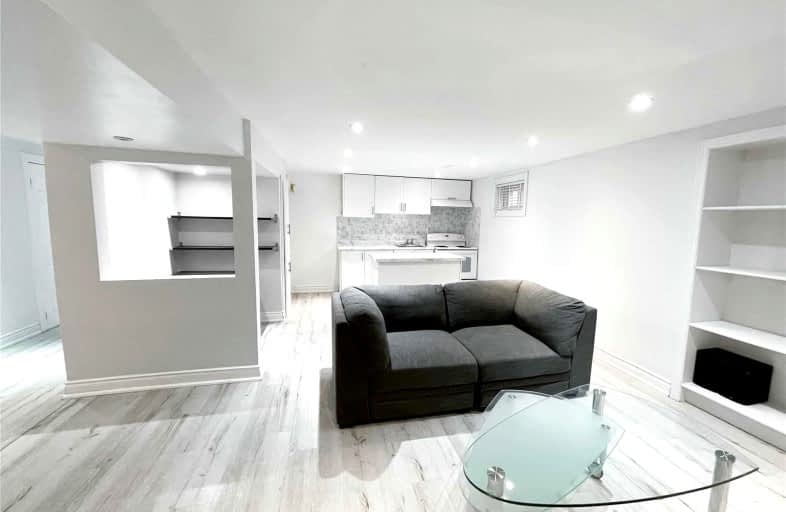
William Armstrong Public School
Elementary: Public
0.29 km
Sir Richard W Scott Catholic Elementary School
Elementary: Catholic
1.79 km
St Joseph Catholic Elementary School
Elementary: Catholic
1.56 km
Reesor Park Public School
Elementary: Public
1.38 km
Cornell Village Public School
Elementary: Public
1.95 km
Legacy Public School
Elementary: Public
1.10 km
Bill Hogarth Secondary School
Secondary: Public
2.22 km
Father Michael McGivney Catholic Academy High School
Secondary: Catholic
4.16 km
Middlefield Collegiate Institute
Secondary: Public
3.75 km
St Brother André Catholic High School
Secondary: Catholic
2.69 km
Markham District High School
Secondary: Public
1.19 km
Bur Oak Secondary School
Secondary: Public
4.11 km














