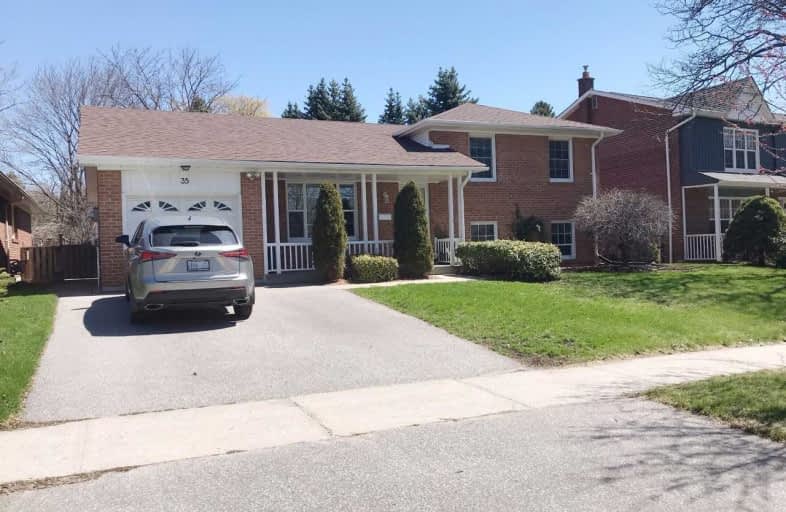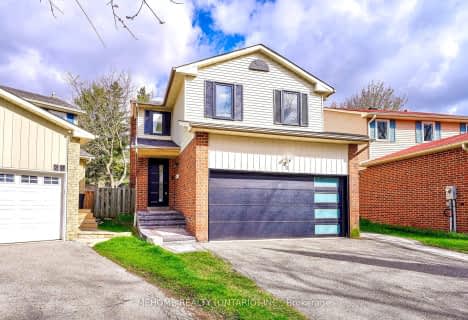
William Armstrong Public School
Elementary: Public
0.21 km
St Kateri Tekakwitha Catholic Elementary School
Elementary: Catholic
1.70 km
Franklin Street Public School
Elementary: Public
1.21 km
St Joseph Catholic Elementary School
Elementary: Catholic
1.10 km
Reesor Park Public School
Elementary: Public
1.13 km
Legacy Public School
Elementary: Public
1.49 km
Bill Hogarth Secondary School
Secondary: Public
2.26 km
Father Michael McGivney Catholic Academy High School
Secondary: Catholic
3.93 km
Middlefield Collegiate Institute
Secondary: Public
3.63 km
St Brother André Catholic High School
Secondary: Catholic
2.28 km
Markham District High School
Secondary: Public
0.73 km
Bur Oak Secondary School
Secondary: Public
3.64 km





