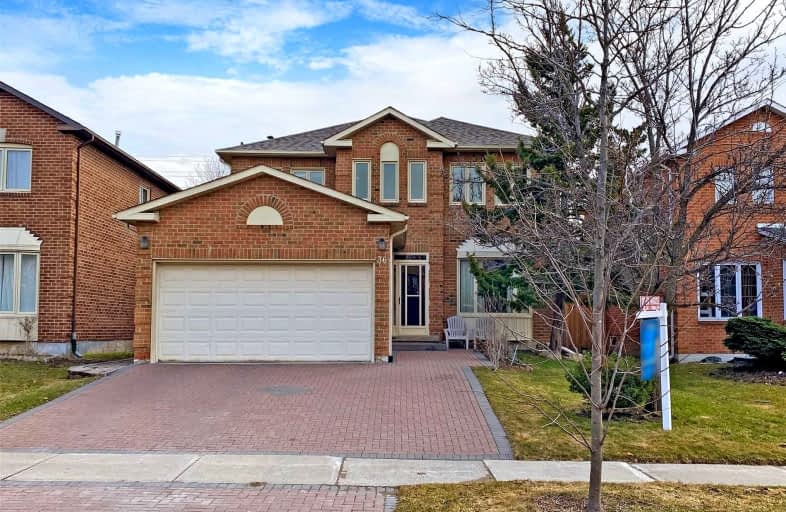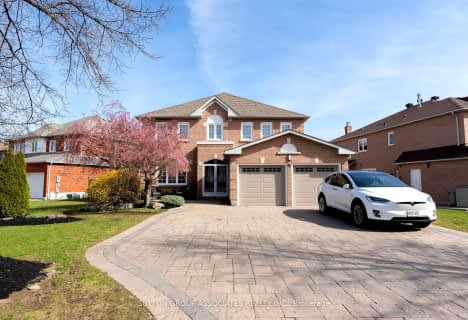
3D Walkthrough

St John XXIII Catholic Elementary School
Elementary: Catholic
1.03 km
St Monica Catholic Elementary School
Elementary: Catholic
1.97 km
Buttonville Public School
Elementary: Public
1.61 km
Coledale Public School
Elementary: Public
0.70 km
William Berczy Public School
Elementary: Public
1.40 km
St Justin Martyr Catholic Elementary School
Elementary: Catholic
0.92 km
Milliken Mills High School
Secondary: Public
3.62 km
St Augustine Catholic High School
Secondary: Catholic
2.31 km
Markville Secondary School
Secondary: Public
4.14 km
Bill Crothers Secondary School
Secondary: Public
2.11 km
Unionville High School
Secondary: Public
0.33 km
Pierre Elliott Trudeau High School
Secondary: Public
3.64 km
$
$1,688,000
- 4 bath
- 5 bed
- 2500 sqft
50 Willow Heights Boulevard, Markham, Ontario • L6C 2Z5 • Cachet





