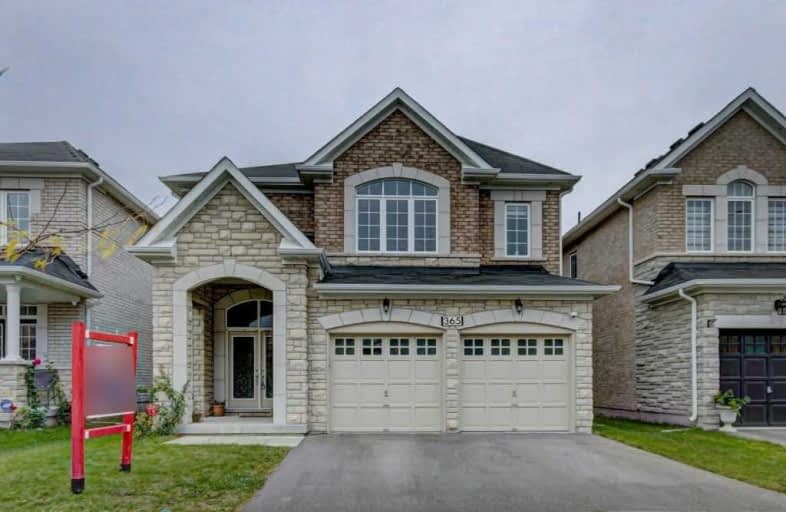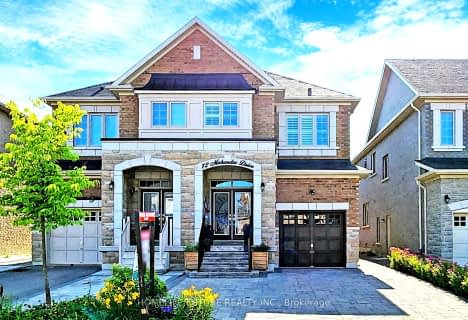
Boxwood Public School
Elementary: Public
1.50 km
Sir Richard W Scott Catholic Elementary School
Elementary: Catholic
1.83 km
Ellen Fairclough Public School
Elementary: Public
1.02 km
Markham Gateway Public School
Elementary: Public
1.00 km
Parkland Public School
Elementary: Public
1.03 km
Cedarwood Public School
Elementary: Public
0.33 km
Francis Libermann Catholic High School
Secondary: Catholic
4.53 km
Father Michael McGivney Catholic Academy High School
Secondary: Catholic
2.64 km
Albert Campbell Collegiate Institute
Secondary: Public
4.21 km
Lester B Pearson Collegiate Institute
Secondary: Public
4.65 km
Middlefield Collegiate Institute
Secondary: Public
1.76 km
Markham District High School
Secondary: Public
4.23 km
$
$1,659,000
- 4 bath
- 4 bed
- 2500 sqft
67 Grandlea Crescent, Markham, Ontario • L3S 4A3 • Rouge Fairways














