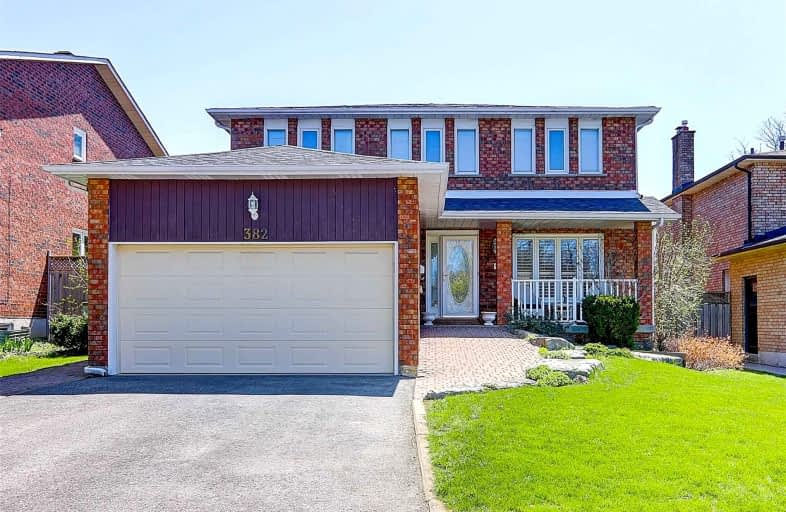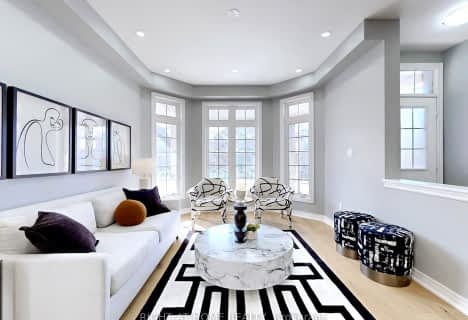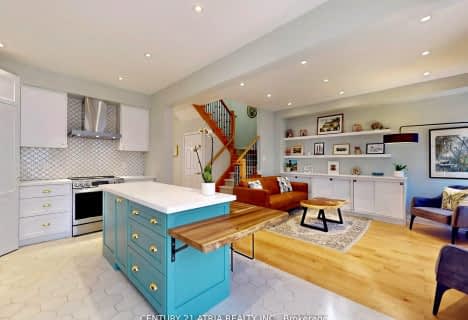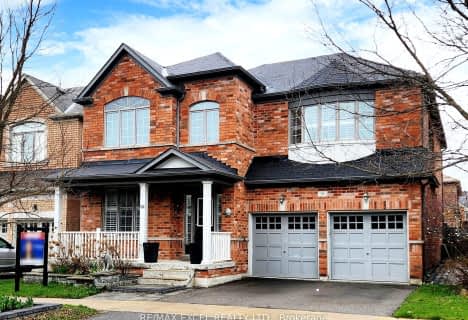
Ramer Wood Public School
Elementary: Public
0.86 km
James Robinson Public School
Elementary: Public
1.35 km
St Edward Catholic Elementary School
Elementary: Catholic
0.81 km
Fred Varley Public School
Elementary: Public
1.10 km
Wismer Public School
Elementary: Public
1.24 km
San Lorenzo Ruiz Catholic Elementary School
Elementary: Catholic
1.30 km
Father Michael McGivney Catholic Academy High School
Secondary: Catholic
4.20 km
Markville Secondary School
Secondary: Public
1.68 km
St Brother André Catholic High School
Secondary: Catholic
1.34 km
Markham District High School
Secondary: Public
1.98 km
Bur Oak Secondary School
Secondary: Public
1.18 km
Pierre Elliott Trudeau High School
Secondary: Public
3.18 km














