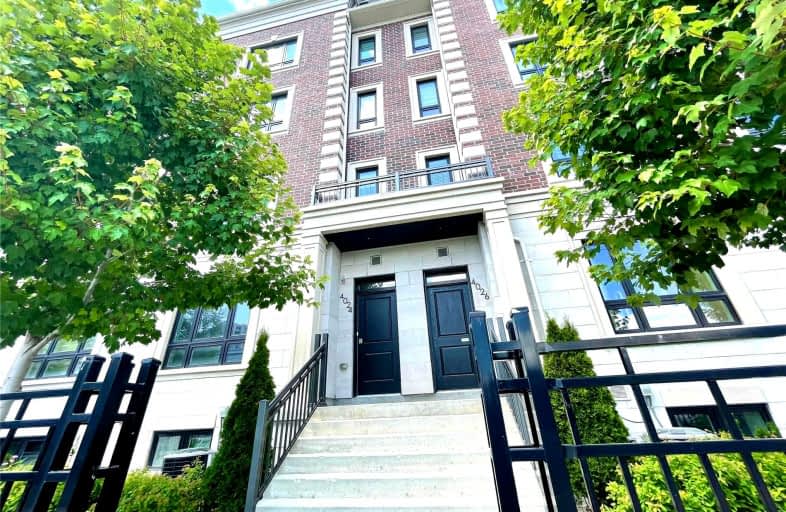
St John XXIII Catholic Elementary School
Elementary: Catholic
0.76 km
Unionville Public School
Elementary: Public
1.97 km
Parkview Public School
Elementary: Public
1.24 km
Coledale Public School
Elementary: Public
1.77 km
William Berczy Public School
Elementary: Public
1.51 km
St Justin Martyr Catholic Elementary School
Elementary: Catholic
1.92 km
Milliken Mills High School
Secondary: Public
2.71 km
St Augustine Catholic High School
Secondary: Catholic
3.34 km
Markville Secondary School
Secondary: Public
3.46 km
Bill Crothers Secondary School
Secondary: Public
1.07 km
Unionville High School
Secondary: Public
1.07 km
Pierre Elliott Trudeau High School
Secondary: Public
3.60 km


