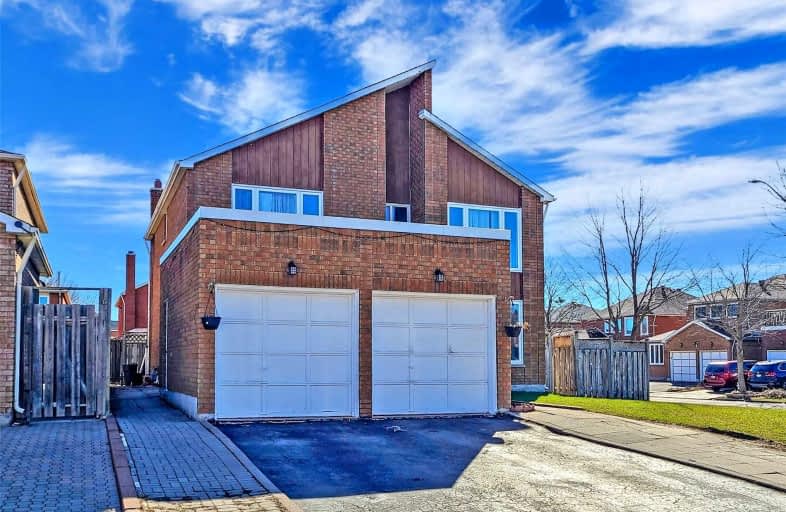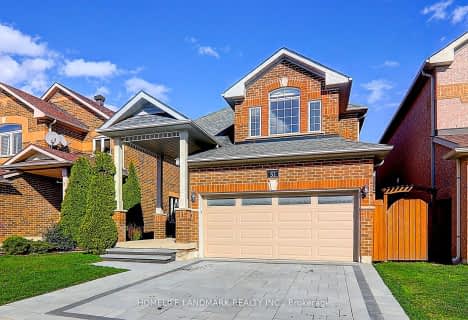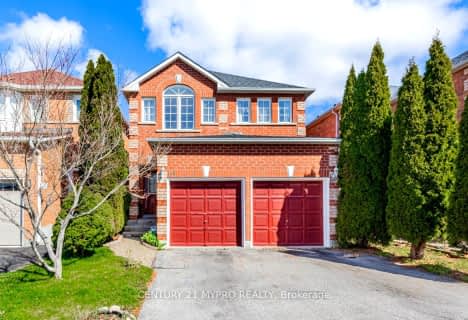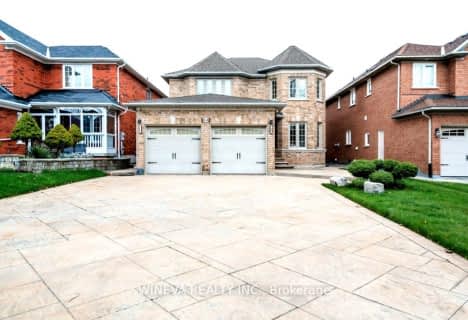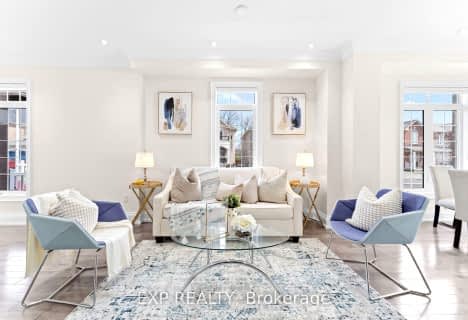
St Vincent de Paul Catholic Elementary School
Elementary: Catholic
0.82 km
Ellen Fairclough Public School
Elementary: Public
0.81 km
Markham Gateway Public School
Elementary: Public
0.38 km
Parkland Public School
Elementary: Public
0.18 km
Armadale Public School
Elementary: Public
1.21 km
Cedarwood Public School
Elementary: Public
1.21 km
Delphi Secondary Alternative School
Secondary: Public
4.85 km
Francis Libermann Catholic High School
Secondary: Catholic
4.05 km
Father Michael McGivney Catholic Academy High School
Secondary: Catholic
1.80 km
Albert Campbell Collegiate Institute
Secondary: Public
3.74 km
Middlefield Collegiate Institute
Secondary: Public
0.97 km
Markham District High School
Secondary: Public
4.38 km
$
$1,399,999
- 4 bath
- 4 bed
35 Longsword Drive, Toronto, Ontario • M1V 2Z9 • Agincourt South-Malvern West
$
$1,498,888
- 4 bath
- 4 bed
- 2000 sqft
93 Galbraith Crescent North, Markham, Ontario • L3S 1J4 • Milliken Mills East
