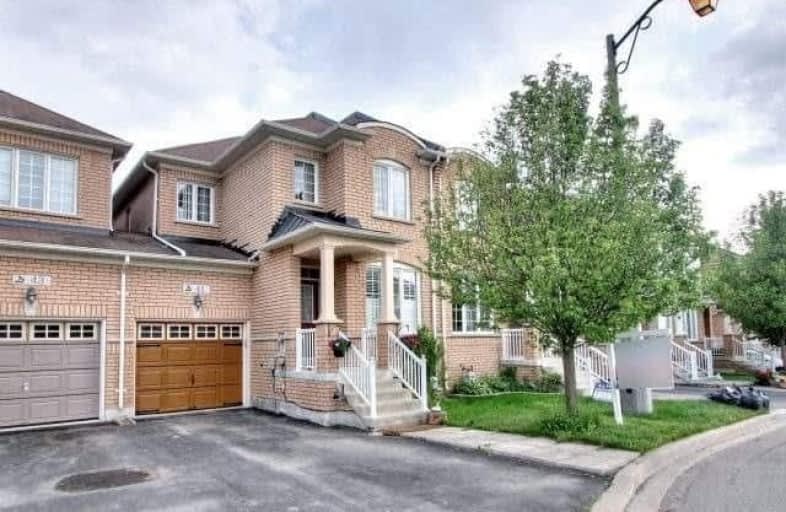
Ashton Meadows Public School
Elementary: Public
2.55 km
St Monica Catholic Elementary School
Elementary: Catholic
2.53 km
Buttonville Public School
Elementary: Public
3.50 km
Lincoln Alexander Public School
Elementary: Public
2.10 km
Sir John A. Macdonald Public School
Elementary: Public
0.84 km
Sir Wilfrid Laurier Public School
Elementary: Public
0.89 km
Jean Vanier High School
Secondary: Catholic
4.41 km
St Augustine Catholic High School
Secondary: Catholic
2.34 km
Richmond Green Secondary School
Secondary: Public
2.81 km
Unionville High School
Secondary: Public
4.67 km
Bayview Secondary School
Secondary: Public
4.49 km
Pierre Elliott Trudeau High School
Secondary: Public
4.16 km



