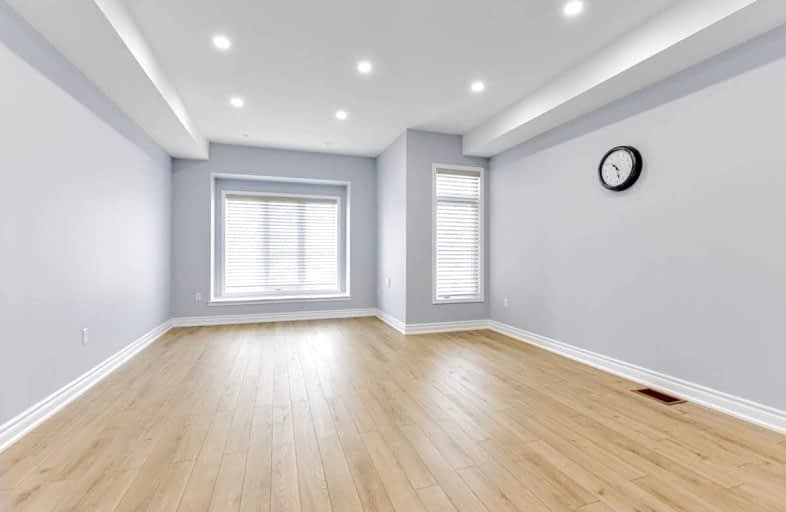
Fred Varley Public School
Elementary: Public
0.65 km
San Lorenzo Ruiz Catholic Elementary School
Elementary: Catholic
0.69 km
Central Park Public School
Elementary: Public
1.77 km
John McCrae Public School
Elementary: Public
0.73 km
Castlemore Elementary Public School
Elementary: Public
1.04 km
Stonebridge Public School
Elementary: Public
0.70 km
Markville Secondary School
Secondary: Public
2.06 km
St Brother André Catholic High School
Secondary: Catholic
2.59 km
Bill Crothers Secondary School
Secondary: Public
4.44 km
Markham District High School
Secondary: Public
3.66 km
Bur Oak Secondary School
Secondary: Public
1.00 km
Pierre Elliott Trudeau High School
Secondary: Public
1.89 km







