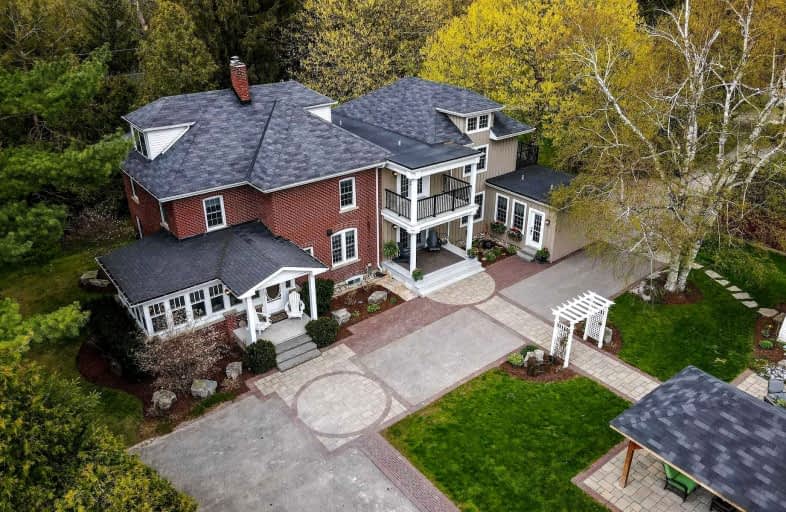
All Saints Catholic Elementary School
Elementary: Catholic
4.57 km
Beckett Farm Public School
Elementary: Public
5.75 km
John McCrae Public School
Elementary: Public
5.13 km
Sir John A. Macdonald Public School
Elementary: Public
5.44 km
Sir Wilfrid Laurier Public School
Elementary: Public
5.48 km
Castlemore Elementary Public School
Elementary: Public
4.59 km
St Augustine Catholic High School
Secondary: Catholic
6.56 km
Richmond Green Secondary School
Secondary: Public
5.89 km
Markville Secondary School
Secondary: Public
7.13 km
Unionville High School
Secondary: Public
8.16 km
Bur Oak Secondary School
Secondary: Public
5.99 km
Pierre Elliott Trudeau High School
Secondary: Public
5.03 km


