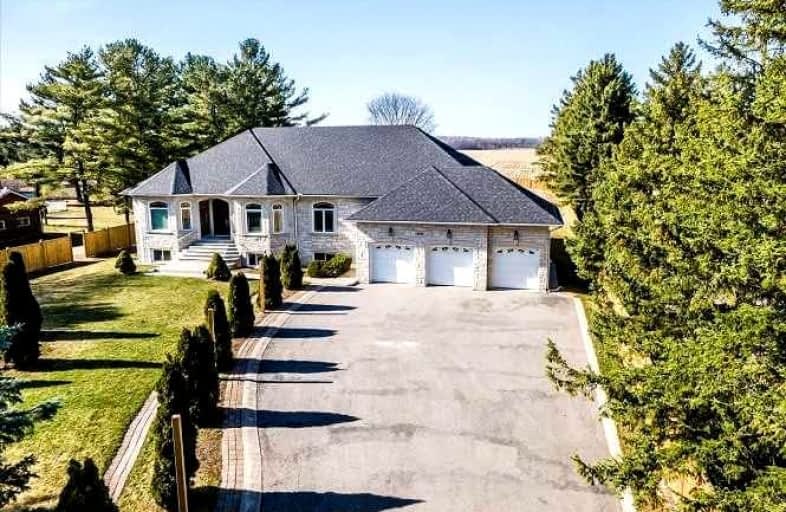
All Saints Catholic Elementary School
Elementary: Catholic
4.57 km
Beckett Farm Public School
Elementary: Public
5.77 km
John McCrae Public School
Elementary: Public
5.07 km
Sir John A. Macdonald Public School
Elementary: Public
5.59 km
Castlemore Elementary Public School
Elementary: Public
4.57 km
Stonebridge Public School
Elementary: Public
5.56 km
St Augustine Catholic High School
Secondary: Catholic
6.68 km
Richmond Green Secondary School
Secondary: Public
6.06 km
Markville Secondary School
Secondary: Public
7.12 km
Unionville High School
Secondary: Public
8.24 km
Bur Oak Secondary School
Secondary: Public
5.93 km
Pierre Elliott Trudeau High School
Secondary: Public
5.06 km


