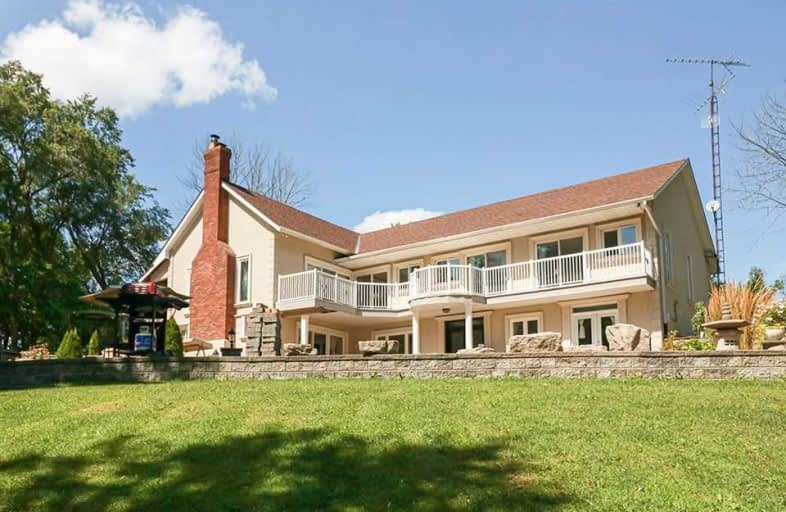
Unionville Public School
Elementary: Public
4.68 km
All Saints Catholic Elementary School
Elementary: Catholic
2.71 km
Beckett Farm Public School
Elementary: Public
3.80 km
William Berczy Public School
Elementary: Public
4.83 km
Castlemore Elementary Public School
Elementary: Public
2.79 km
Stonebridge Public School
Elementary: Public
3.77 km
St Augustine Catholic High School
Secondary: Catholic
5.00 km
Markville Secondary School
Secondary: Public
5.26 km
Bill Crothers Secondary School
Secondary: Public
6.49 km
Unionville High School
Secondary: Public
6.30 km
Bur Oak Secondary School
Secondary: Public
4.50 km
Pierre Elliott Trudeau High School
Secondary: Public
3.09 km


