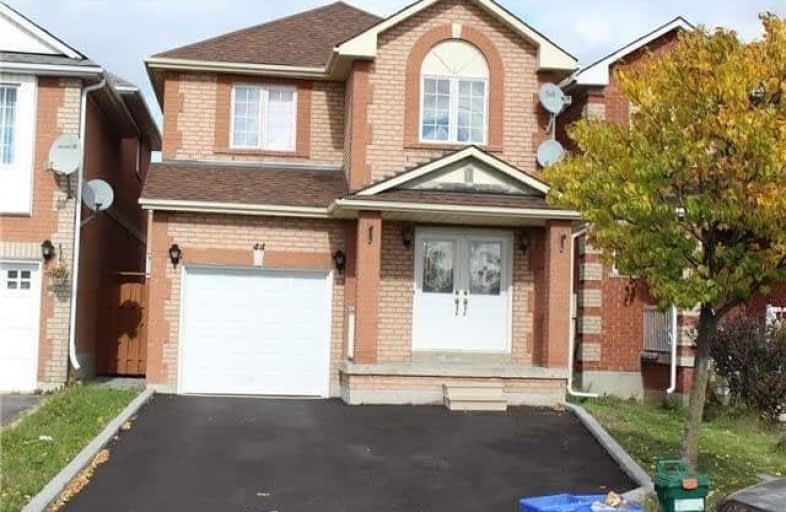
Boxwood Public School
Elementary: Public
0.87 km
Sir Richard W Scott Catholic Elementary School
Elementary: Catholic
0.64 km
Ellen Fairclough Public School
Elementary: Public
1.01 km
Markham Gateway Public School
Elementary: Public
1.45 km
Parkland Public School
Elementary: Public
1.99 km
Cedarwood Public School
Elementary: Public
1.62 km
Bill Hogarth Secondary School
Secondary: Public
4.39 km
Father Michael McGivney Catholic Academy High School
Secondary: Catholic
2.10 km
Markville Secondary School
Secondary: Public
3.56 km
Middlefield Collegiate Institute
Secondary: Public
1.55 km
St Brother André Catholic High School
Secondary: Catholic
4.00 km
Markham District High School
Secondary: Public
2.56 km



