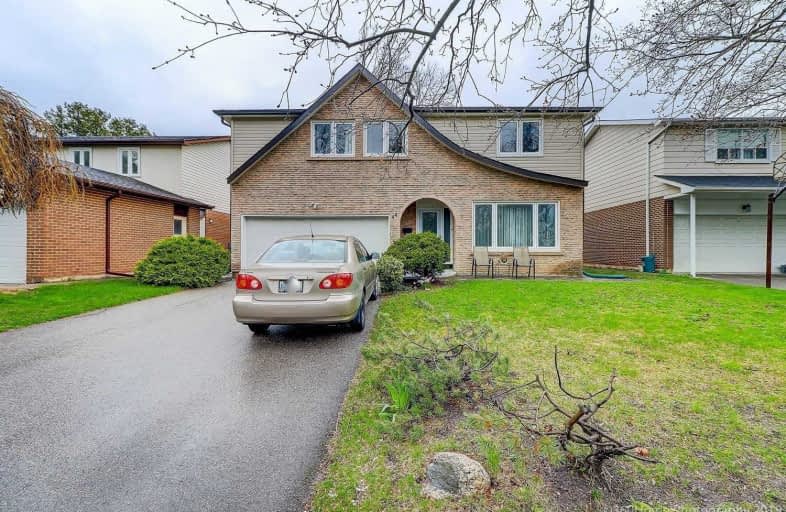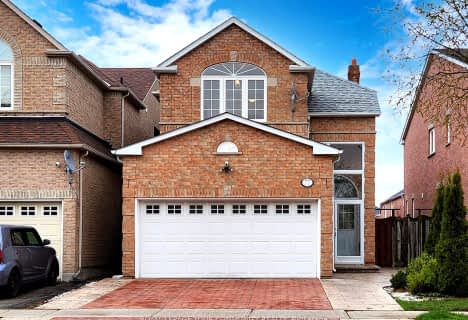
St Matthew Catholic Elementary School
Elementary: Catholic
2.06 km
St John XXIII Catholic Elementary School
Elementary: Catholic
0.56 km
Unionville Public School
Elementary: Public
1.72 km
Parkview Public School
Elementary: Public
0.99 km
Coledale Public School
Elementary: Public
1.80 km
William Berczy Public School
Elementary: Public
1.30 km
Milliken Mills High School
Secondary: Public
2.85 km
St Augustine Catholic High School
Secondary: Catholic
3.31 km
Markville Secondary School
Secondary: Public
3.23 km
Bill Crothers Secondary School
Secondary: Public
0.99 km
Unionville High School
Secondary: Public
1.20 km
Pierre Elliott Trudeau High School
Secondary: Public
3.35 km
$
$1,498,888
- 4 bath
- 4 bed
- 2000 sqft
93 Galbraith Crescent North, Markham, Ontario • L3S 1J4 • Milliken Mills East
$
$1,388,000
- 5 bath
- 4 bed
- 2000 sqft
77 Cartmel Drive, Markham, Ontario • L3S 4M9 • Milliken Mills East





