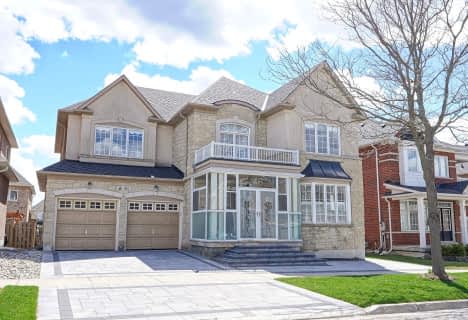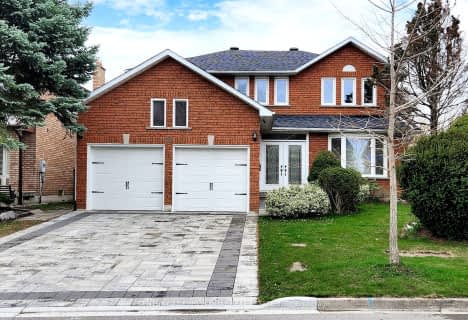
Ashton Meadows Public School
Elementary: Public
1.03 km
ÉÉC Sainte-Marguerite-Bourgeoys-Markham
Elementary: Catholic
1.94 km
St Monica Catholic Elementary School
Elementary: Catholic
0.74 km
Buttonville Public School
Elementary: Public
1.82 km
Lincoln Alexander Public School
Elementary: Public
1.27 km
St Justin Martyr Catholic Elementary School
Elementary: Catholic
1.69 km
St Augustine Catholic High School
Secondary: Catholic
0.75 km
Richmond Green Secondary School
Secondary: Public
4.32 km
Bill Crothers Secondary School
Secondary: Public
4.32 km
St Robert Catholic High School
Secondary: Catholic
5.58 km
Unionville High School
Secondary: Public
2.85 km
Pierre Elliott Trudeau High School
Secondary: Public
3.39 km
$
$1,888,000
- 6 bath
- 4 bed
- 3000 sqft
46 Larkmead Crescent, Markham, Ontario • L6C 3E1 • Victoria Manor-Jennings Gate
$
$1,688,000
- 4 bath
- 5 bed
- 2500 sqft
50 Willow Heights Boulevard, Markham, Ontario • L6C 2Z5 • Cachet
$
$1,899,900
- 4 bath
- 4 bed
- 3000 sqft
49 Captain Francis Drive, Markham, Ontario • L3R 9E1 • Buttonville












