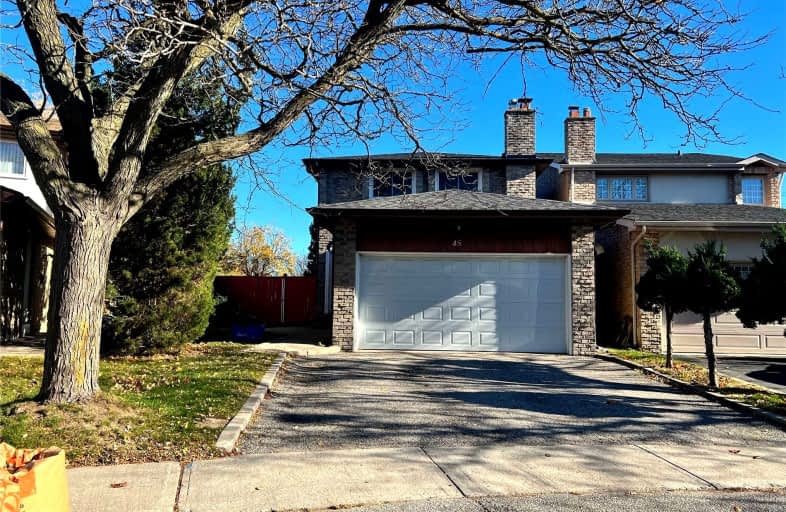
St Mother Teresa Catholic Elementary School
Elementary: Catholic
0.43 km
Milliken Mills Public School
Elementary: Public
0.52 km
Highgate Public School
Elementary: Public
0.60 km
David Lewis Public School
Elementary: Public
1.41 km
Terry Fox Public School
Elementary: Public
0.67 km
Kennedy Public School
Elementary: Public
0.83 km
Msgr Fraser College (Midland North)
Secondary: Catholic
1.45 km
L'Amoreaux Collegiate Institute
Secondary: Public
2.11 km
Milliken Mills High School
Secondary: Public
2.03 km
Dr Norman Bethune Collegiate Institute
Secondary: Public
1.08 km
Sir John A Macdonald Collegiate Institute
Secondary: Public
3.89 km
Mary Ward Catholic Secondary School
Secondary: Catholic
1.52 km
$
$4,000
- 3 bath
- 4 bed
- 3000 sqft
49 Highglen Avenue East, Markham, Ontario • L3R 8P9 • Milliken Mills East



