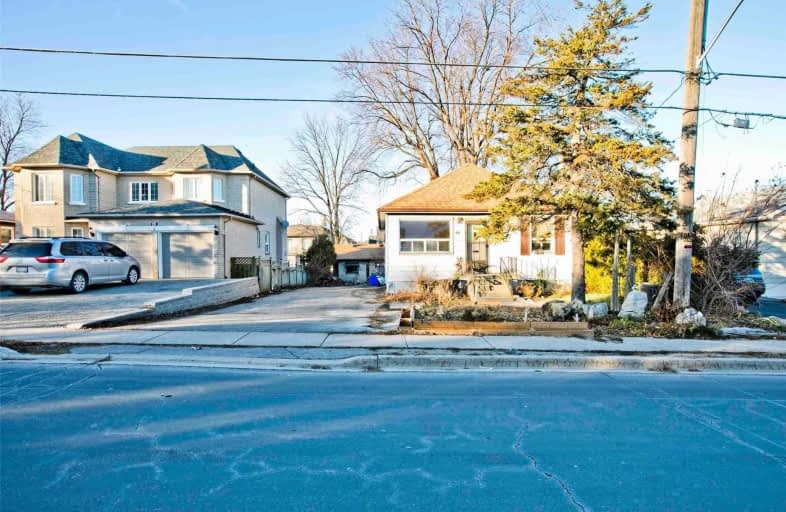
St Agnes Catholic School
Elementary: Catholic
1.50 km
E J Sand Public School
Elementary: Public
0.71 km
Woodland Public School
Elementary: Public
2.08 km
Thornhill Public School
Elementary: Public
0.72 km
Lillian Public School
Elementary: Public
1.13 km
Henderson Avenue Public School
Elementary: Public
0.75 km
Avondale Secondary Alternative School
Secondary: Public
2.29 km
Drewry Secondary School
Secondary: Public
2.19 km
ÉSC Monseigneur-de-Charbonnel
Secondary: Catholic
2.29 km
Newtonbrook Secondary School
Secondary: Public
1.60 km
Brebeuf College School
Secondary: Catholic
1.30 km
Thornhill Secondary School
Secondary: Public
0.43 km


