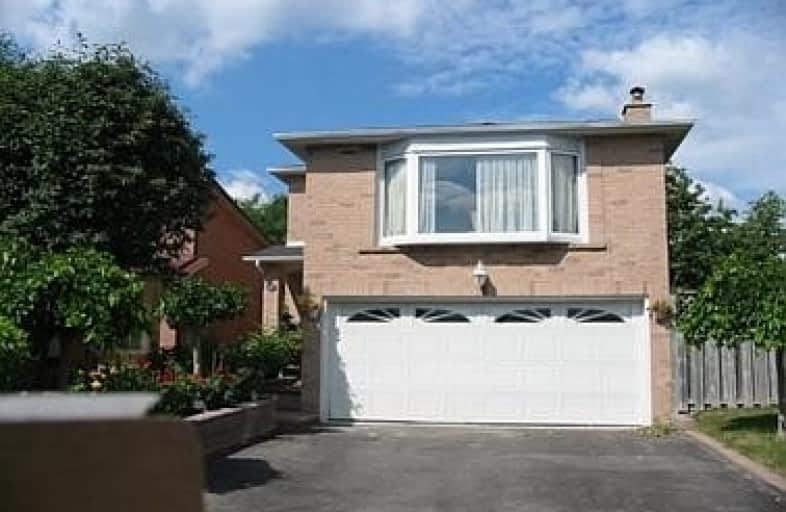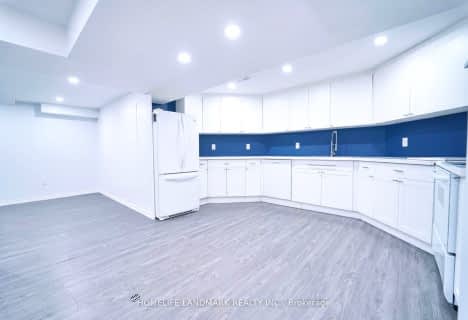
Ramer Wood Public School
Elementary: Public
0.85 km
St Edward Catholic Elementary School
Elementary: Catholic
0.68 km
Fred Varley Public School
Elementary: Public
0.62 km
San Lorenzo Ruiz Catholic Elementary School
Elementary: Catholic
1.27 km
Central Park Public School
Elementary: Public
0.86 km
Stonebridge Public School
Elementary: Public
1.07 km
Father Michael McGivney Catholic Academy High School
Secondary: Catholic
4.04 km
Markville Secondary School
Secondary: Public
0.99 km
St Brother André Catholic High School
Secondary: Catholic
2.24 km
Markham District High School
Secondary: Public
2.80 km
Bur Oak Secondary School
Secondary: Public
1.38 km
Pierre Elliott Trudeau High School
Secondary: Public
2.30 km





