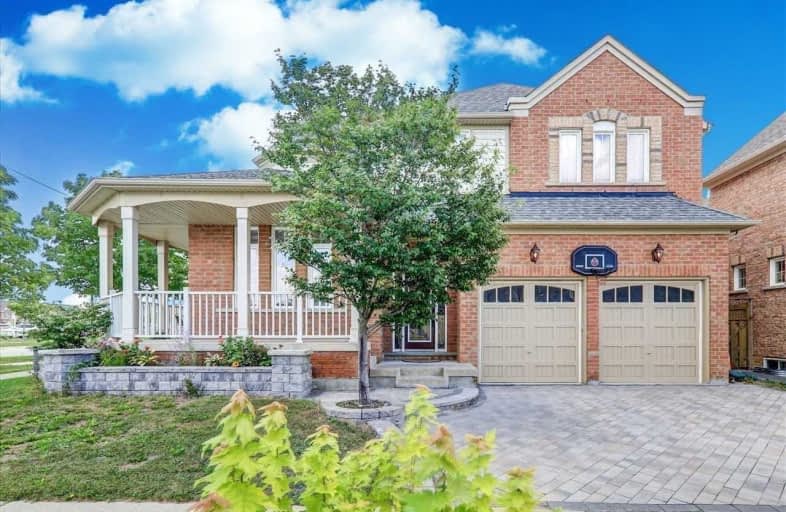
Our Lady Help of Christians Catholic Elementary School
Elementary: Catholic
2.49 km
Redstone Public School
Elementary: Public
2.59 km
Lincoln Alexander Public School
Elementary: Public
3.31 km
Silver Stream Public School
Elementary: Public
3.47 km
Sir John A. Macdonald Public School
Elementary: Public
1.75 km
Sir Wilfrid Laurier Public School
Elementary: Public
1.77 km
Jean Vanier High School
Secondary: Catholic
4.03 km
St Augustine Catholic High School
Secondary: Catholic
3.74 km
Richmond Green Secondary School
Secondary: Public
1.80 km
Unionville High School
Secondary: Public
6.14 km
Richmond Hill High School
Secondary: Public
5.14 km
Bayview Secondary School
Secondary: Public
4.42 km
$
$1,688,000
- 4 bath
- 5 bed
- 2500 sqft
50 Willow Heights Boulevard, Markham, Ontario • L6C 2Z5 • Cachet





