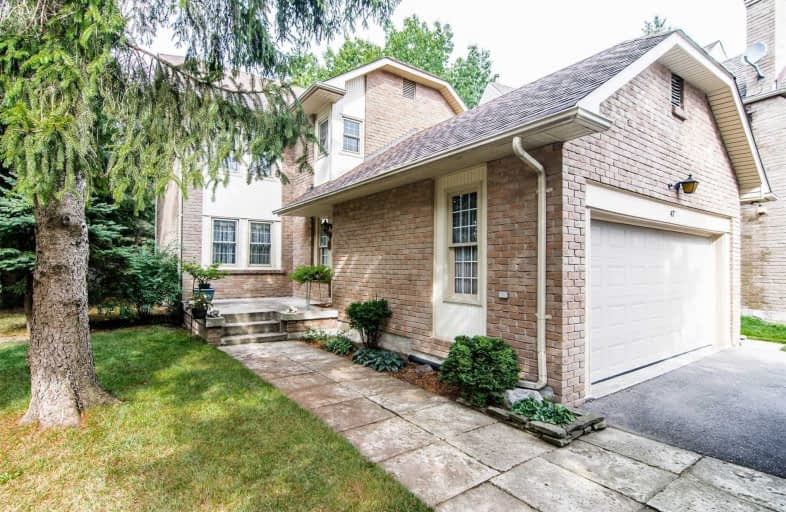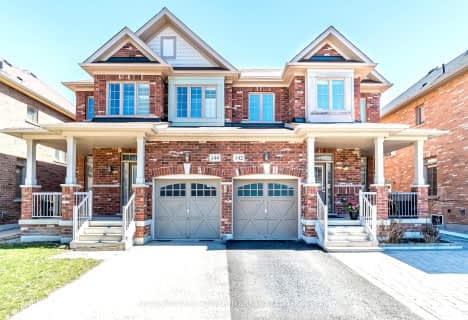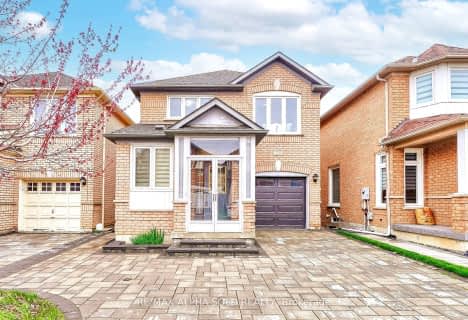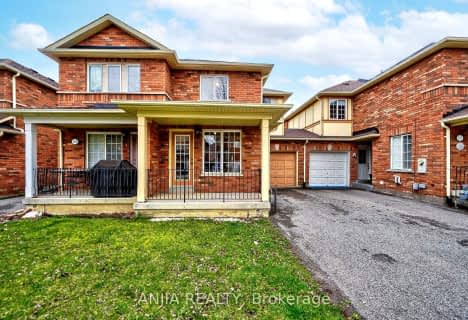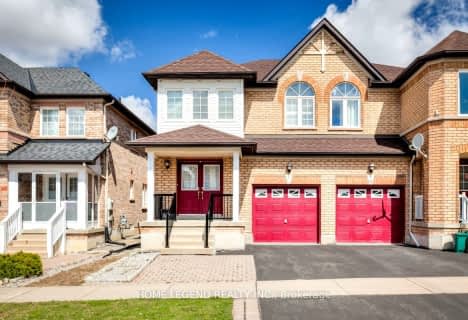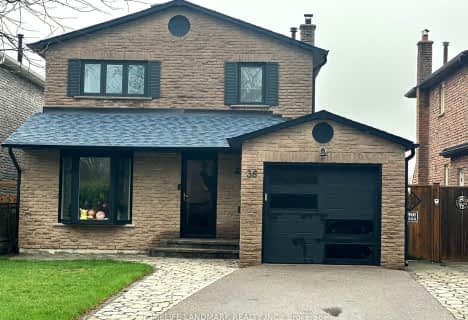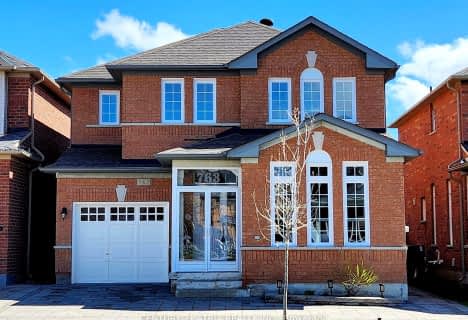
St Matthew Catholic Elementary School
Elementary: Catholic
0.62 km
St John XXIII Catholic Elementary School
Elementary: Catholic
1.65 km
Unionville Public School
Elementary: Public
0.34 km
Parkview Public School
Elementary: Public
1.16 km
Beckett Farm Public School
Elementary: Public
0.76 km
William Berczy Public School
Elementary: Public
1.22 km
Milliken Mills High School
Secondary: Public
4.46 km
Markville Secondary School
Secondary: Public
1.88 km
Bill Crothers Secondary School
Secondary: Public
2.14 km
Unionville High School
Secondary: Public
2.85 km
Bur Oak Secondary School
Secondary: Public
3.51 km
Pierre Elliott Trudeau High School
Secondary: Public
1.37 km
