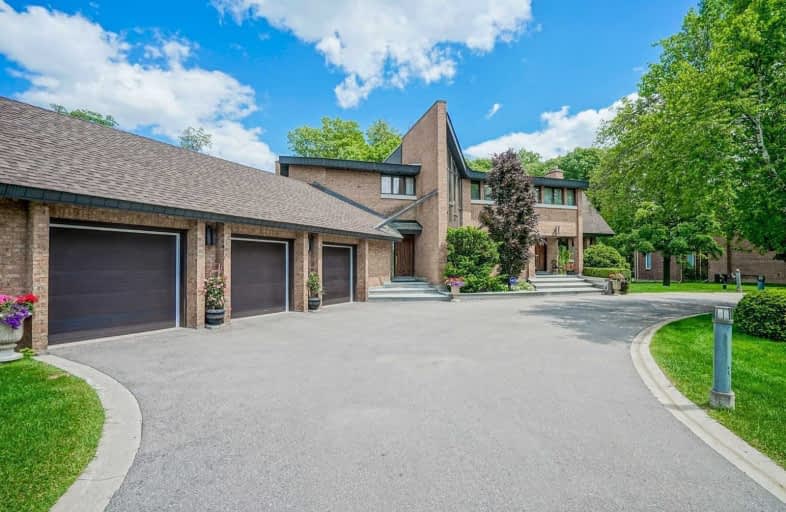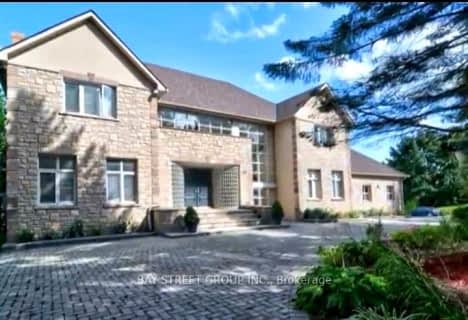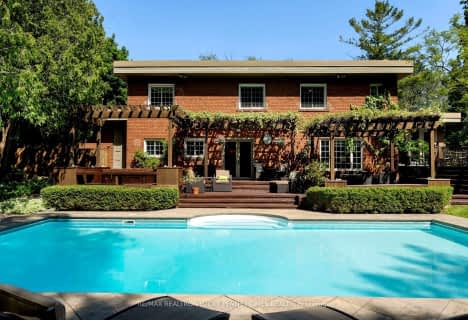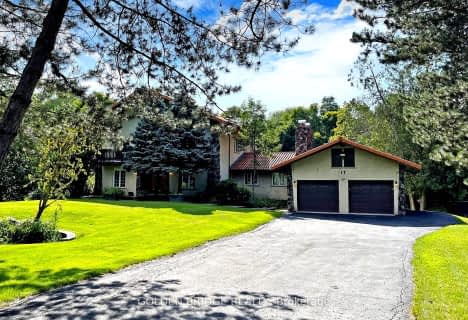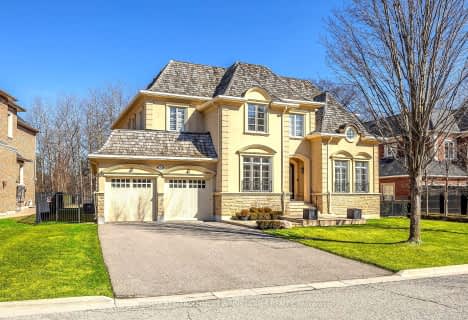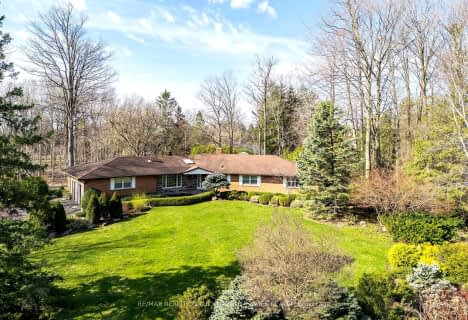
Ashton Meadows Public School
Elementary: Public
2.13 km
St Monica Catholic Elementary School
Elementary: Catholic
1.94 km
Lincoln Alexander Public School
Elementary: Public
1.95 km
St Justin Martyr Catholic Elementary School
Elementary: Catholic
2.83 km
Sir John A. Macdonald Public School
Elementary: Public
1.35 km
Sir Wilfrid Laurier Public School
Elementary: Public
1.40 km
St Augustine Catholic High School
Secondary: Catholic
1.87 km
Richmond Green Secondary School
Secondary: Public
3.62 km
Bill Crothers Secondary School
Secondary: Public
5.21 km
Unionville High School
Secondary: Public
3.99 km
Bayview Secondary School
Secondary: Public
5.00 km
Pierre Elliott Trudeau High School
Secondary: Public
3.40 km
