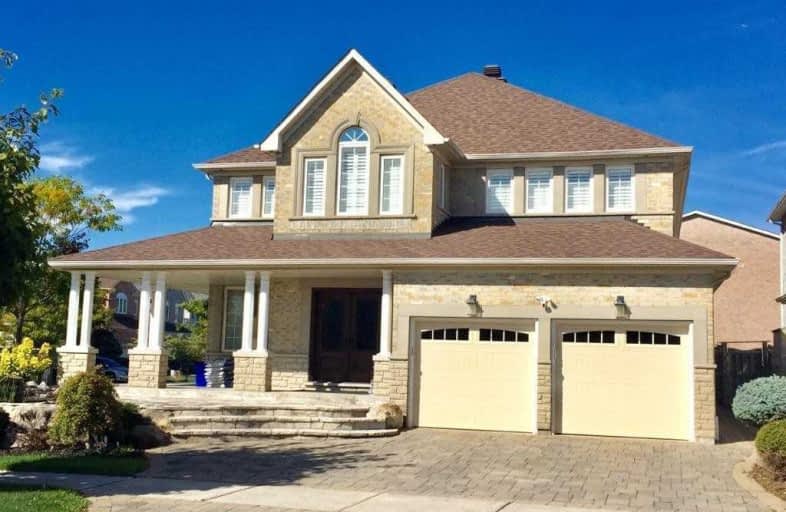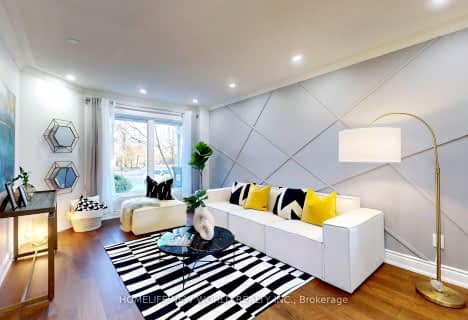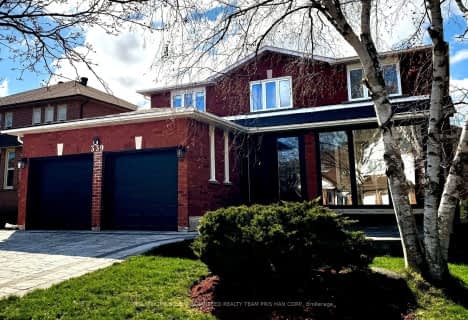
Fred Varley Public School
Elementary: Public
0.80 km
All Saints Catholic Elementary School
Elementary: Catholic
1.33 km
Central Park Public School
Elementary: Public
0.95 km
Beckett Farm Public School
Elementary: Public
1.25 km
Castlemore Elementary Public School
Elementary: Public
1.27 km
Stonebridge Public School
Elementary: Public
0.30 km
Father Michael McGivney Catholic Academy High School
Secondary: Catholic
4.49 km
Markville Secondary School
Secondary: Public
1.29 km
St Brother André Catholic High School
Secondary: Catholic
2.96 km
Bill Crothers Secondary School
Secondary: Public
3.53 km
Bur Oak Secondary School
Secondary: Public
1.67 km
Pierre Elliott Trudeau High School
Secondary: Public
1.44 km












