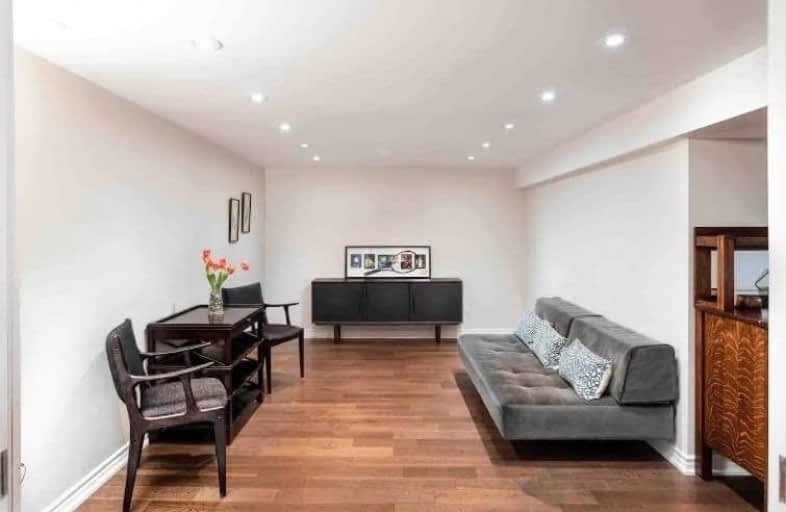
Holy Redeemer Catholic School
Elementary: Catholic
0.95 km
Highland Middle School
Elementary: Public
1.11 km
German Mills Public School
Elementary: Public
0.43 km
Arbor Glen Public School
Elementary: Public
0.84 km
St Michael Catholic Academy
Elementary: Catholic
0.39 km
Cliffwood Public School
Elementary: Public
1.06 km
North East Year Round Alternative Centre
Secondary: Public
3.82 km
Msgr Fraser College (Northeast)
Secondary: Catholic
0.95 km
St. Joseph Morrow Park Catholic Secondary School
Secondary: Catholic
3.39 km
Georges Vanier Secondary School
Secondary: Public
3.70 km
A Y Jackson Secondary School
Secondary: Public
1.24 km
St Robert Catholic High School
Secondary: Catholic
2.54 km
$
$2,000
- 1 bath
- 2 bed
- 1100 sqft
Bsmt-334 Cherokee Boulevard, Toronto, Ontario • M2H 2W7 • Pleasant View
$
$1,980
- 1 bath
- 2 bed
Lower-95 Pineway Boulevard, Toronto, Ontario • M2H 1A7 • Bayview Woods-Steeles














