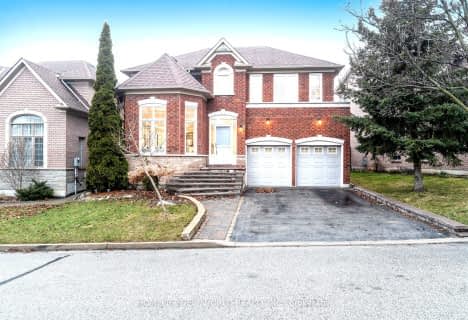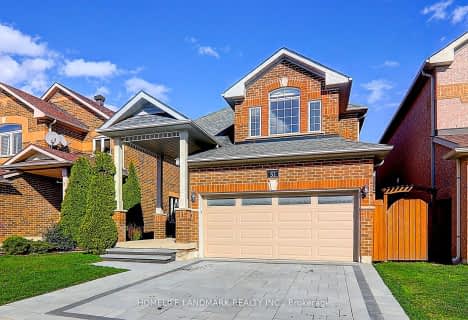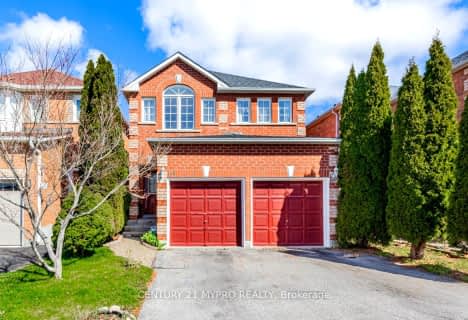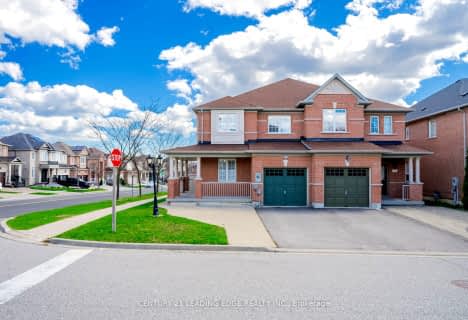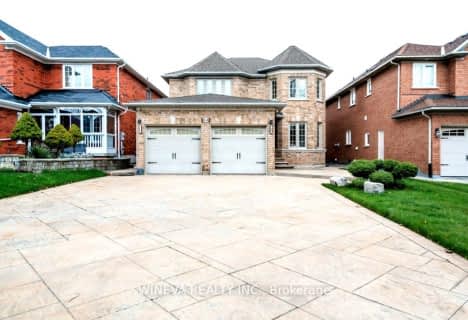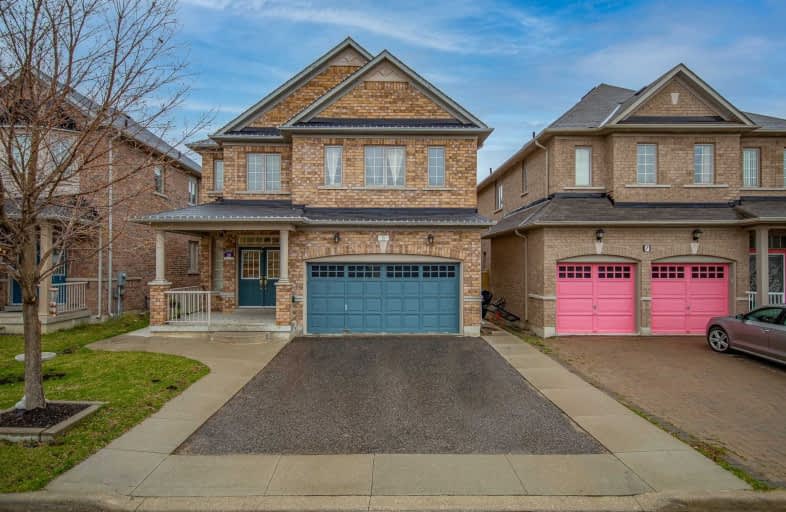
3D Walkthrough

William Armstrong Public School
Elementary: Public
2.29 km
Boxwood Public School
Elementary: Public
1.43 km
Sir Richard W Scott Catholic Elementary School
Elementary: Catholic
1.65 km
Legacy Public School
Elementary: Public
0.98 km
Cedarwood Public School
Elementary: Public
2.06 km
David Suzuki Public School
Elementary: Public
0.34 km
Bill Hogarth Secondary School
Secondary: Public
3.93 km
St Mother Teresa Catholic Academy Secondary School
Secondary: Catholic
5.47 km
Father Michael McGivney Catholic Academy High School
Secondary: Catholic
4.27 km
Middlefield Collegiate Institute
Secondary: Public
3.53 km
St Brother André Catholic High School
Secondary: Catholic
4.75 km
Markham District High School
Secondary: Public
3.20 km







