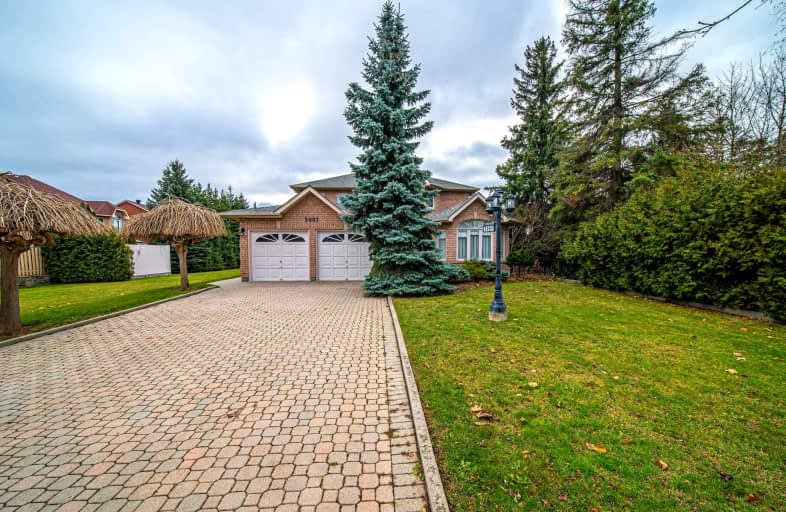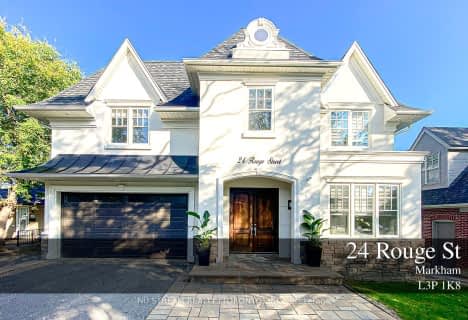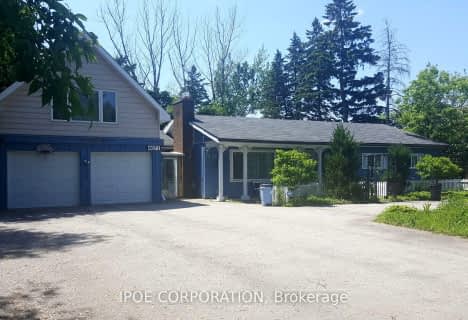
St Francis Xavier Catholic Elementary School
Elementary: Catholic
0.40 km
Coppard Glen Public School
Elementary: Public
0.96 km
Wilclay Public School
Elementary: Public
1.67 km
Armadale Public School
Elementary: Public
1.55 km
Unionville Meadows Public School
Elementary: Public
1.21 km
Randall Public School
Elementary: Public
0.68 km
Milliken Mills High School
Secondary: Public
1.93 km
Mary Ward Catholic Secondary School
Secondary: Catholic
4.05 km
Father Michael McGivney Catholic Academy High School
Secondary: Catholic
0.60 km
Markville Secondary School
Secondary: Public
3.33 km
Middlefield Collegiate Institute
Secondary: Public
1.40 km
Bill Crothers Secondary School
Secondary: Public
2.31 km







