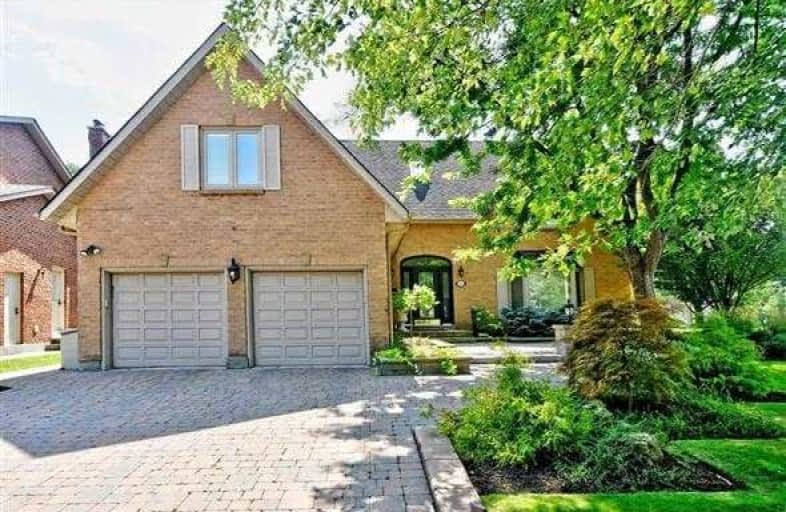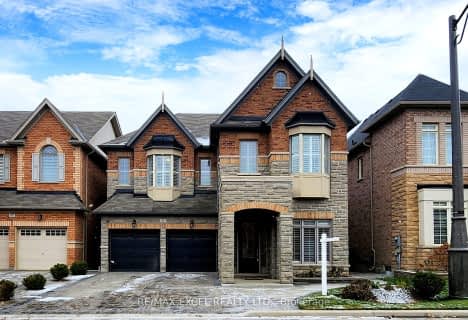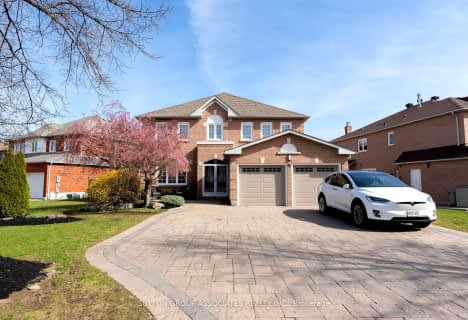
St Matthew Catholic Elementary School
Elementary: Catholic
1.17 km
St John XXIII Catholic Elementary School
Elementary: Catholic
1.17 km
Unionville Public School
Elementary: Public
0.59 km
Parkview Public School
Elementary: Public
1.06 km
Beckett Farm Public School
Elementary: Public
1.30 km
William Berczy Public School
Elementary: Public
0.57 km
Milliken Mills High School
Secondary: Public
4.36 km
St Augustine Catholic High School
Secondary: Catholic
2.98 km
Markville Secondary School
Secondary: Public
2.52 km
Bill Crothers Secondary School
Secondary: Public
2.07 km
Unionville High School
Secondary: Public
2.26 km
Pierre Elliott Trudeau High School
Secondary: Public
1.72 km








