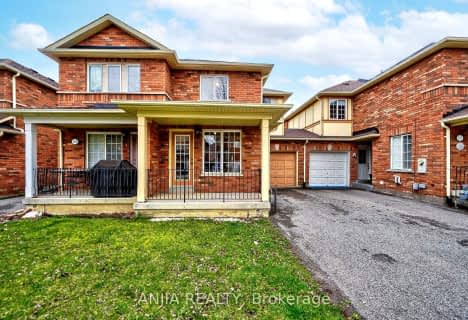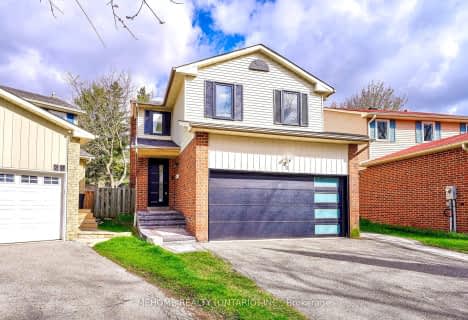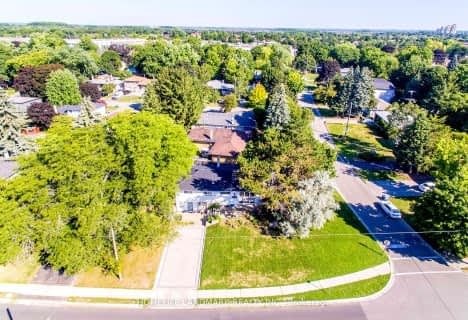
Fred Varley Public School
Elementary: Public
0.59 km
San Lorenzo Ruiz Catholic Elementary School
Elementary: Catholic
1.09 km
Central Park Public School
Elementary: Public
1.25 km
John McCrae Public School
Elementary: Public
1.29 km
Castlemore Elementary Public School
Elementary: Public
1.10 km
Stonebridge Public School
Elementary: Public
0.22 km
Markville Secondary School
Secondary: Public
1.57 km
St Brother André Catholic High School
Secondary: Catholic
2.78 km
Bill Crothers Secondary School
Secondary: Public
3.89 km
Markham District High School
Secondary: Public
3.63 km
Bur Oak Secondary School
Secondary: Public
1.37 km
Pierre Elliott Trudeau High School
Secondary: Public
1.57 km





