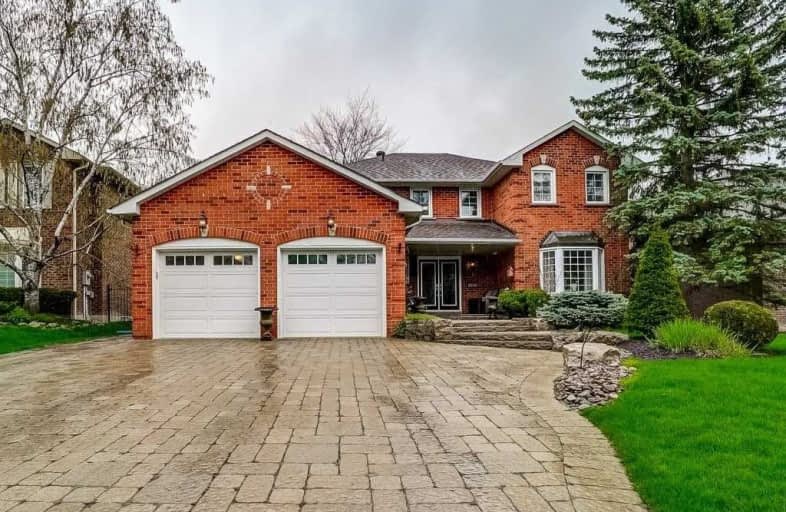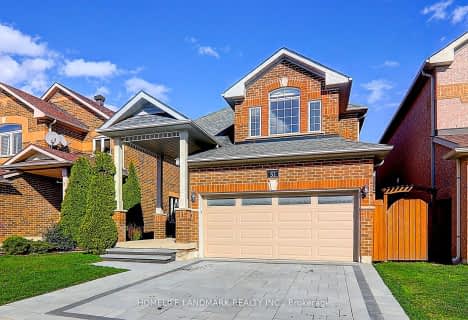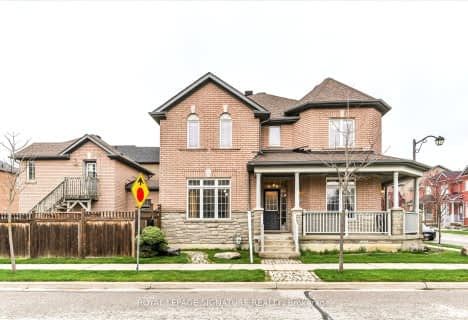
William Armstrong Public School
Elementary: Public
1.15 km
James Robinson Public School
Elementary: Public
1.09 km
St Patrick Catholic Elementary School
Elementary: Catholic
1.28 km
Sir Richard W Scott Catholic Elementary School
Elementary: Catholic
1.58 km
Franklin Street Public School
Elementary: Public
0.95 km
St Joseph Catholic Elementary School
Elementary: Catholic
1.29 km
Bill Hogarth Secondary School
Secondary: Public
3.14 km
Father Michael McGivney Catholic Academy High School
Secondary: Catholic
3.01 km
Markville Secondary School
Secondary: Public
2.75 km
Middlefield Collegiate Institute
Secondary: Public
2.84 km
St Brother André Catholic High School
Secondary: Catholic
2.44 km
Markham District High School
Secondary: Public
1.08 km








