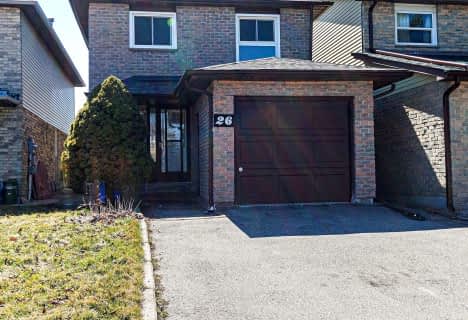Somewhat Walkable
- Some errands can be accomplished on foot.
Good Transit
- Some errands can be accomplished by public transportation.
Bikeable
- Some errands can be accomplished on bike.

St Mother Teresa Catholic Elementary School
Elementary: CatholicMilliken Mills Public School
Elementary: PublicHighgate Public School
Elementary: PublicDavid Lewis Public School
Elementary: PublicTerry Fox Public School
Elementary: PublicKennedy Public School
Elementary: PublicMsgr Fraser College (Midland North)
Secondary: CatholicL'Amoreaux Collegiate Institute
Secondary: PublicMilliken Mills High School
Secondary: PublicDr Norman Bethune Collegiate Institute
Secondary: PublicMary Ward Catholic Secondary School
Secondary: CatholicBill Crothers Secondary School
Secondary: Public-
Menaggio Ristorante Grill & Wine Bar
7255 Warden Avenue, Markham, ON L6G 1B3 0.84km -
Cafe Hollywood
Hollywood Square, 7240 Kennedy Road, Markham, ON L3R 7P2 1.09km -
Chiang Rai Thai Kitchen and Bar
7750 Kennedy Rd, Markham, ON L3R 0A7 2.05km
-
Ten Ren Tea
4350 Steeles Avenue E, Unit E30, Markham, ON L3R 0Y5 0.77km -
Fish Ball Place
4300 Steeles Ave. E, Markham, ON L3R 0Y5 0.87km -
Tea Shop 168
4300 Steeles Avenue E, Unit B23, Markham, ON L3R 0N8 0.87km
-
Fit Body 2xr Training and Boot Camps
185 Clayton Road, Unit 1, Markham, ON L3R 7P3 0.93km -
Elite Fit
415 Hood Road, Unit 15, Markham, ON L3R 3W2 1.11km -
Planet Fitness
4711 Steeles Ave East, Scarborough, ON M1V 4S5 1.21km
-
Shoppers Drug Mart
7060 Warden Avenue, Markham, ON L3R 5Y2 0.97km -
Shoppers Drug Mart
1661 Denison Street, Markham, ON L3R 6E4 1.16km -
Adv-Care Pharmacy
195 Riviera Drive, Unit 2, Markham, ON L3R 5J6 1.9km
-
Fishman Wharf Seafood
4080 Steeles Avenue E, Unit 3-5, Markham, ON L3R 3N8 0.4km -
Casa-Imperial
4125 Steeles Avenue E, Scarborough, ON M1W 3T4 0.65km -
Yong He All Day Breakfast
7077 Kennedy Rd, 110, Markham, ON L3R 0N8 0.71km
-
Pacific Mall
4300 Steeles Avenue E, Markham, ON L3R 0Y5 0.87km -
Splendid China Mall
4675 Steeles Avenue E, Toronto, ON M1V 4S5 1.08km -
Denison Centre
1661 Denison Street, Markham, ON L3R 6E3 1.17km
-
Sunfood Supermarket
1661 Denison Street, Unit 2, Markham, ON L3R 6E3 1.29km -
Foody Mart
355 Bamburgh Circle, Scarborough, ON M1W 3Y1 1.31km -
Vi’s No Frills
681 Silver Star Boulevard, Scarborough, ON M1V 5N1 1.4km
-
LCBO Markham
3991 Highway 7 E, Markham, ON L3R 5M6 3.47km -
LCBO
2946 Finch Avenue E, Scarborough, ON M1W 2T4 3.67km -
LCBO
1571 Sandhurst Circle, Toronto, ON M1V 1V2 4.16km
-
Petro-Canada
4575 Steeles Avenue East, Toronto, ON M1V 0.82km -
Dragon Car Wash
4577 Steeles Avenue E, Toronto, ON M1V 4S4 0.87km -
Petro-Canada
3700 Steeles Avenue E, Concord, ON L4K 2P7 1.04km
-
Cineplex Cinemas Markham and VIP
179 Enterprise Boulevard, Suite 169, Markham, ON L6G 0E7 2.65km -
Woodside Square Cinemas
1571 Sandhurst Circle, Toronto, ON M1V 1V2 4.13km -
York Cinemas
115 York Blvd, Richmond Hill, ON L4B 3B4 5.51km
-
Toronto Public Library
375 Bamburgh Cir, C107, Toronto, ON M1W 3Y1 1.21km -
Markham Public Library - Milliken Mills Branch
7600 Kennedy Road, Markham, ON L3R 9S5 1.82km -
Toronto Public Library Bridlewood Branch
2900 Warden Ave, Toronto, ON M1W 3.03km
-
The Scarborough Hospital
3030 Birchmount Road, Scarborough, ON M1W 3W3 2.71km -
Canadian Medicalert Foundation
2005 Sheppard Avenue E, North York, ON M2J 5B4 5.98km -
Shouldice Hospital
7750 Bayview Avenue, Thornhill, ON L3T 4A3 7.13km
-
Highland Heights Park
30 Glendower Circt, Toronto ON 3.56km -
Van Horne Park
545 Van Horne Ave, Toronto ON M2J 4S8 4.63km -
Toogood Pond
Carlton Rd (near Main St.), Unionville ON L3R 4J8 5.01km
-
TD Bank Financial Group
7077 Kennedy Rd (at Steeles Ave. E, outside Pacific Mall), Markham ON L3R 0N8 0.7km -
TD Bank Financial Group
7080 Warden Ave, Markham ON L3R 5Y2 0.86km -
HSBC of Canada
3636 Steeles Ave E (Ferrier), Markham ON L3R 1K9 1.39km









