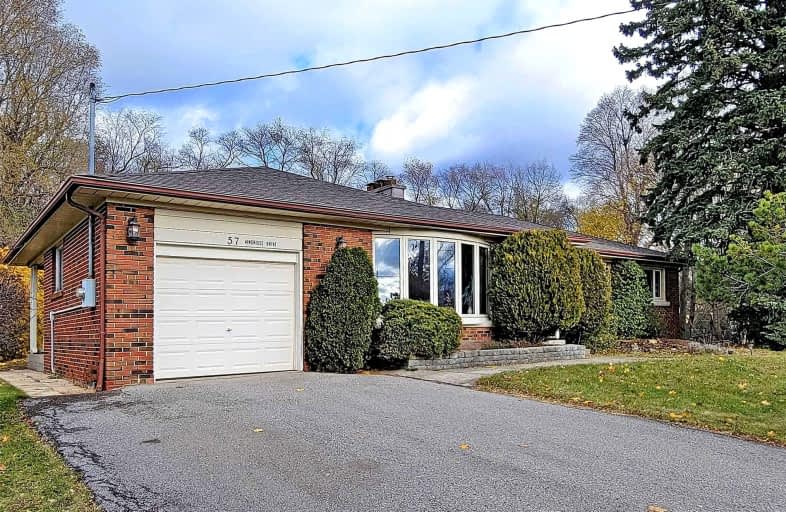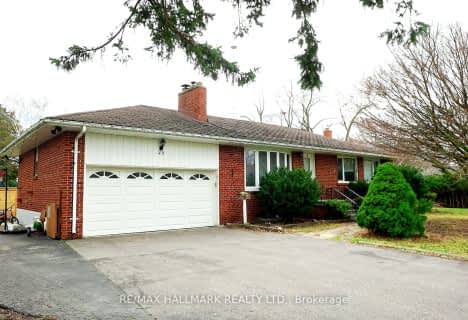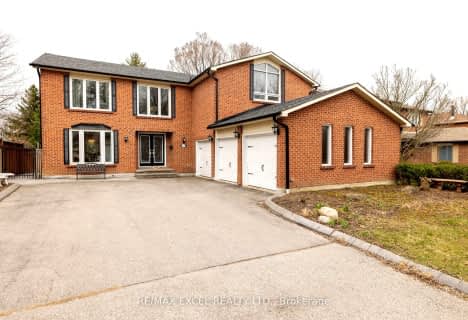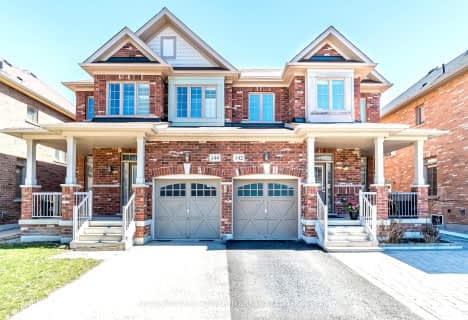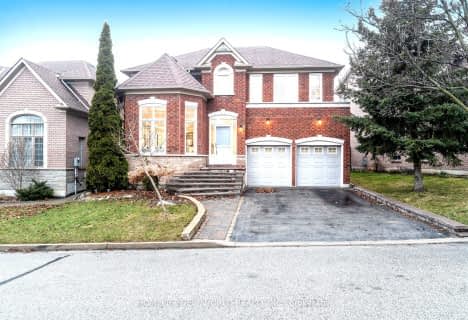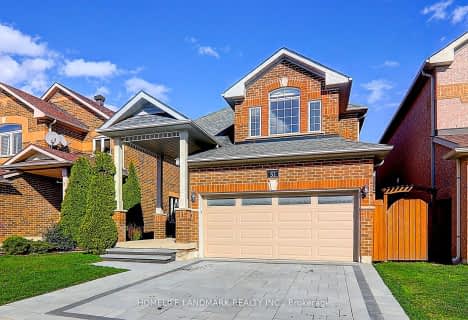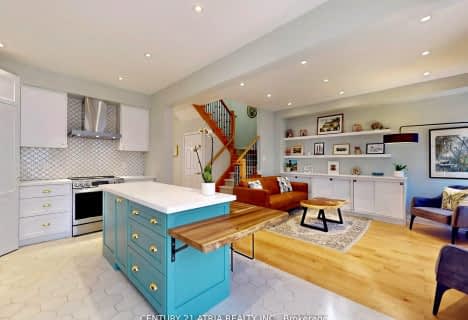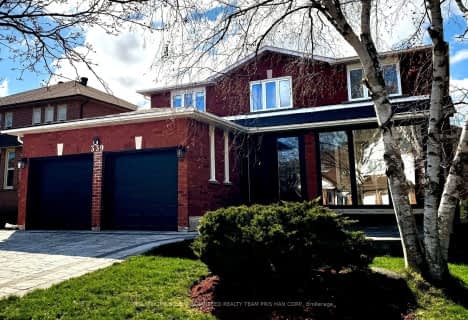
Ramer Wood Public School
Elementary: Public
0.87 km
James Robinson Public School
Elementary: Public
0.25 km
St Patrick Catholic Elementary School
Elementary: Catholic
0.94 km
Franklin Street Public School
Elementary: Public
0.71 km
St Joseph Catholic Elementary School
Elementary: Catholic
1.22 km
St Edward Catholic Elementary School
Elementary: Catholic
1.02 km
Father Michael McGivney Catholic Academy High School
Secondary: Catholic
3.27 km
Markville Secondary School
Secondary: Public
1.77 km
Middlefield Collegiate Institute
Secondary: Public
3.40 km
St Brother André Catholic High School
Secondary: Catholic
1.83 km
Markham District High School
Secondary: Public
1.34 km
Bur Oak Secondary School
Secondary: Public
2.34 km
$
$1,799,000
- 4 bath
- 4 bed
- 3000 sqft
57 Emeline Crescent, Markham, Ontario • L3P 4G2 • Markham Village
