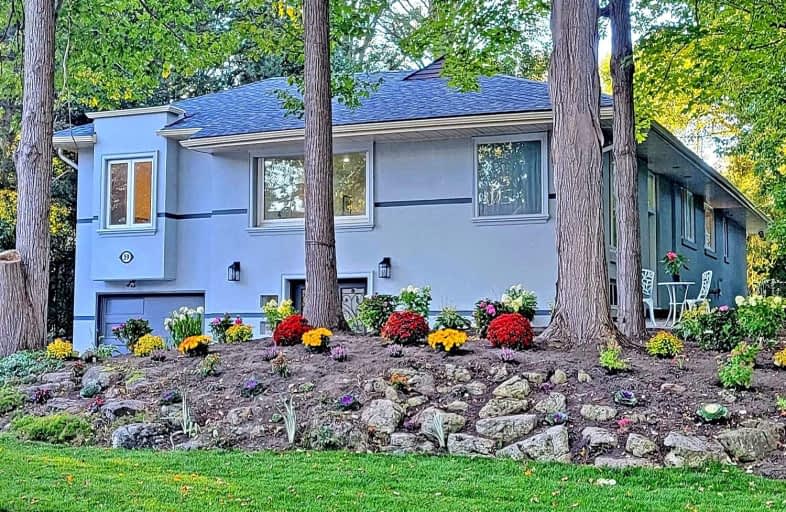
St John XXIII Catholic Elementary School
Elementary: Catholic
1.22 km
St Monica Catholic Elementary School
Elementary: Catholic
1.32 km
Buttonville Public School
Elementary: Public
1.65 km
Coledale Public School
Elementary: Public
0.90 km
William Berczy Public School
Elementary: Public
0.90 km
St Justin Martyr Catholic Elementary School
Elementary: Catholic
0.62 km
Milliken Mills High School
Secondary: Public
4.50 km
St Augustine Catholic High School
Secondary: Catholic
1.73 km
Markville Secondary School
Secondary: Public
3.88 km
Bill Crothers Secondary School
Secondary: Public
2.58 km
Unionville High School
Secondary: Public
1.39 km
Pierre Elliott Trudeau High School
Secondary: Public
2.82 km





