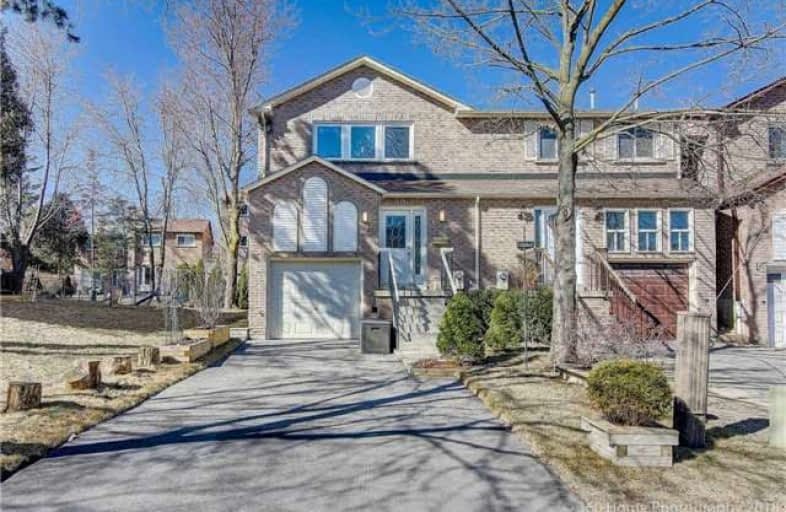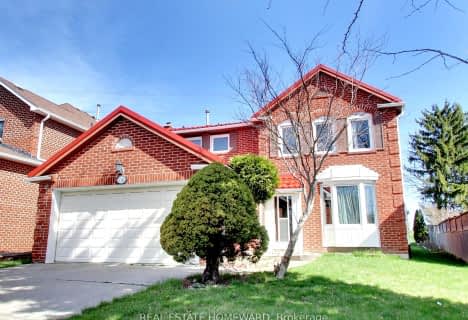
St Rene Goupil-St Luke Catholic Elementary School
Elementary: Catholic
0.90 km
Bayview Fairways Public School
Elementary: Public
0.50 km
Steelesview Public School
Elementary: Public
2.07 km
Bayview Glen Public School
Elementary: Public
1.63 km
German Mills Public School
Elementary: Public
1.07 km
St Michael Catholic Academy
Elementary: Catholic
1.27 km
Msgr Fraser College (Northeast)
Secondary: Catholic
1.88 km
St. Joseph Morrow Park Catholic Secondary School
Secondary: Catholic
2.96 km
Thornlea Secondary School
Secondary: Public
2.26 km
A Y Jackson Secondary School
Secondary: Public
1.91 km
Brebeuf College School
Secondary: Catholic
2.90 km
St Robert Catholic High School
Secondary: Catholic
1.59 km



