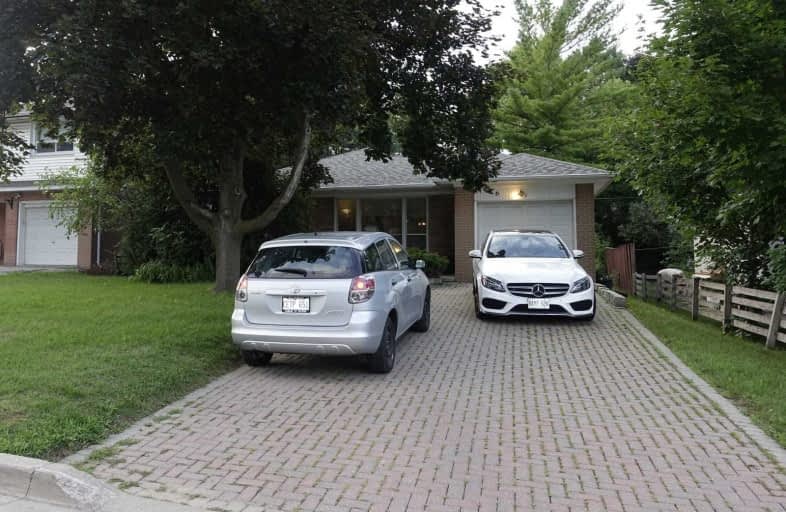Very Walkable
- Most errands can be accomplished on foot.
Good Transit
- Some errands can be accomplished by public transportation.
Somewhat Bikeable
- Most errands require a car.

Johnsview Village Public School
Elementary: PublicSt Agnes Catholic School
Elementary: CatholicE J Sand Public School
Elementary: PublicBayview Glen Public School
Elementary: PublicLillian Public School
Elementary: PublicHenderson Avenue Public School
Elementary: PublicAvondale Secondary Alternative School
Secondary: PublicDrewry Secondary School
Secondary: PublicSt. Joseph Morrow Park Catholic Secondary School
Secondary: CatholicNewtonbrook Secondary School
Secondary: PublicBrebeuf College School
Secondary: CatholicThornhill Secondary School
Secondary: Public-
Carbon Bar & Grill
126-4 Clark Avenue E, Markham, ON L3T 1S9 0.47km -
Soju Hanjan
5 Glen Cameron Road, Unit 7, Markham, ON L3T 5W2 0.96km -
feel90
5 Glen Cameron Road, Unit 7, Markham, ON L3T 5W2 0.97km
-
Ramonas Cafe
7355 Bayview Avenue, Unit 1B, Thornhill, ON L3T 5Z2 1.08km -
Bubble Tea and Me
7330 Yonge Street, Suite 107, Thornhill, ON L4J 7Y7 1.18km -
Burukudu Coffee
7509 Yonge Street, York Farmers Market, Thornhill, ON L3T 2B4 1.24km
-
Ginga Fitness
34 Doncaster Avenue, Unit 6, Thornhill, ON L3T 4S1 0.72km -
Fit4Less
6464 Yonge Street, Toronto, ON M2M 3X7 1.6km -
Crossfit Solid Ground
93 Green Lane, Markham, ON L3T 6K6 2.23km
-
Shoppers Drug Mart
6428 Yonge Street, Toronto, ON M2M 3X7 1.58km -
Carlo's No Frills
6220 Yonge Street, North York, ON M2M 3X4 1.68km -
Shoppers Drug Mart
298 John Street, Thornhill, ON L3T 6M8 1.69km
-
Carbon Bar & Grill
126-4 Clark Avenue E, Markham, ON L3T 1S9 0.47km -
Regino's Pizza
126 Clark Avenue E, Thornhill, ON L3T 1S9 0.48km -
Granny's
126 Clark Avenue, Thornhill, ON L3T 1S9 0.48km
-
Shops On Yonge
7181 Yonge Street, Markham, ON L3T 0C7 1.06km -
World Shops
7299 Yonge St, Markham, ON L3T 0C5 1.05km -
Centerpoint Mall
6464 Yonge Street, Toronto, ON M2M 3X7 1.62km
-
PAT Thornhill Market
5 Glen Cameron Rd, Thornhill, ON L3T 2A9 0.96km -
Seasons Foodmart
7181 Yonge Street, Suite 336, Thornhill, ON L3T 0C7 0.99km -
Longo's
7355 Avenue Bayview, Thornhill, ON L3T 5Z2 1.12km
-
LCBO
1565 Steeles Ave E, North York, ON M2M 2Z1 1.97km -
LCBO
5995 Yonge St, North York, ON M2M 3V7 2.07km -
LCBO
180 Promenade Cir, Thornhill, ON L4J 0E4 3.36km
-
Eurolize Auto Boutique
85 Glen Cameron Rd, Thornhill, ON L3T 1N8 0.48km -
Glen Cameron Auto & Transmission Service
71 Glen Cameron Road, Thornhill, ON L3T 1P5 0.56km -
Go Tire
Thornhill, ON L3T 2G9 0.76km
-
Imagine Cinemas Promenade
1 Promenade Circle, Lower Level, Thornhill, ON L4J 4P8 3.54km -
SilverCity Richmond Hill
8725 Yonge Street, Richmond Hill, ON L4C 6Z1 4.11km -
Famous Players
8725 Yonge Street, Richmond Hill, ON L4C 6Z1 4.11km
-
Thornhill Village Library
10 Colborne St, Markham, ON L3T 1Z6 1.62km -
Markham Public Library - Thornhill Community Centre Branch
7755 Bayview Ave, Markham, ON L3T 7N3 1.66km -
Hillcrest Library
5801 Leslie Street, Toronto, ON M2H 1J8 3.3km
-
Shouldice Hospital
7750 Bayview Avenue, Thornhill, ON L3T 4A3 1.63km -
North York General Hospital
4001 Leslie Street, North York, ON M2K 1E1 5.41km -
Canadian Medicalert Foundation
2005 Sheppard Avenue E, North York, ON M2J 5B4 6.63km
-
Ruddington Park
75 Ruddington Dr, Toronto ON 2.18km -
Yorkhill District Park
330 Yorkhill Blvd, Thornhill ON 2.63km -
Bayview Village Park
Bayview/Sheppard, Ontario 3.98km
-
TD Bank Financial Group
100 Steeles Ave W (Hilda), Thornhill ON L4J 7Y1 1.69km -
TD Bank Financial Group
7967 Yonge St, Thornhill ON L3T 2C4 2.25km -
Finch-Leslie Square
191 Ravel Rd, Toronto ON M2H 1T1 3.7km




