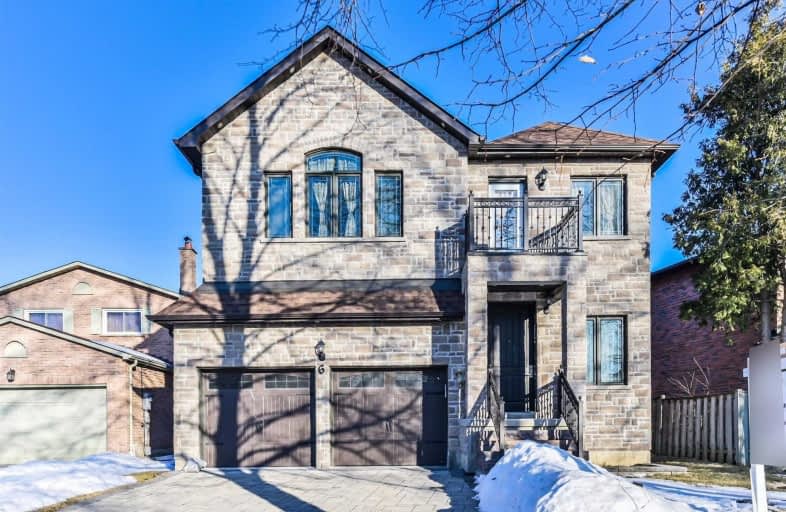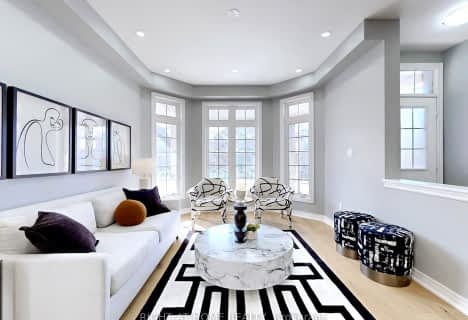
Roy H Crosby Public School
Elementary: Public
1.38 km
Ramer Wood Public School
Elementary: Public
0.33 km
James Robinson Public School
Elementary: Public
0.57 km
St Patrick Catholic Elementary School
Elementary: Catholic
0.93 km
Franklin Street Public School
Elementary: Public
1.27 km
St Edward Catholic Elementary School
Elementary: Catholic
0.49 km
Father Michael McGivney Catholic Academy High School
Secondary: Catholic
3.20 km
Markville Secondary School
Secondary: Public
1.20 km
Middlefield Collegiate Institute
Secondary: Public
3.48 km
St Brother André Catholic High School
Secondary: Catholic
2.07 km
Markham District High School
Secondary: Public
1.90 km
Bur Oak Secondary School
Secondary: Public
2.13 km






