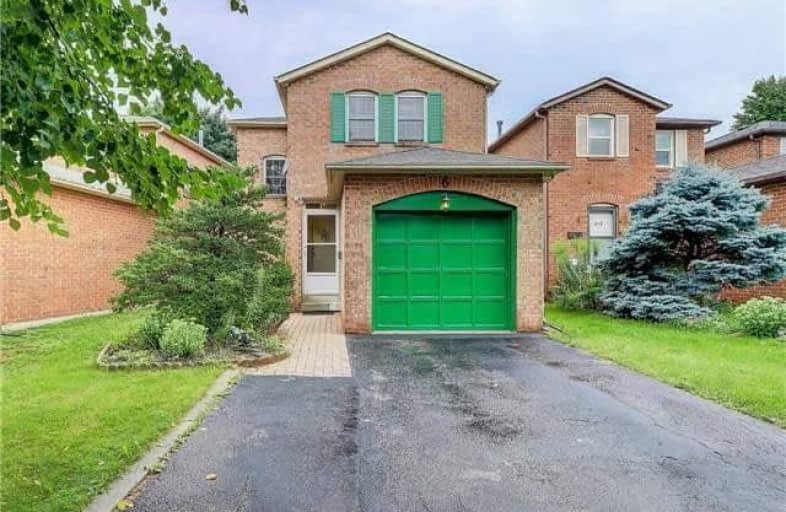
St Matthew Catholic Elementary School
Elementary: Catholic
1.32 km
Roy H Crosby Public School
Elementary: Public
1.26 km
Ramer Wood Public School
Elementary: Public
1.48 km
St Edward Catholic Elementary School
Elementary: Catholic
1.49 km
Central Park Public School
Elementary: Public
1.04 km
Unionville Meadows Public School
Elementary: Public
1.60 km
Father Michael McGivney Catholic Academy High School
Secondary: Catholic
2.53 km
Markville Secondary School
Secondary: Public
0.75 km
Middlefield Collegiate Institute
Secondary: Public
3.16 km
Bill Crothers Secondary School
Secondary: Public
2.08 km
Bur Oak Secondary School
Secondary: Public
3.11 km
Pierre Elliott Trudeau High School
Secondary: Public
2.79 km


