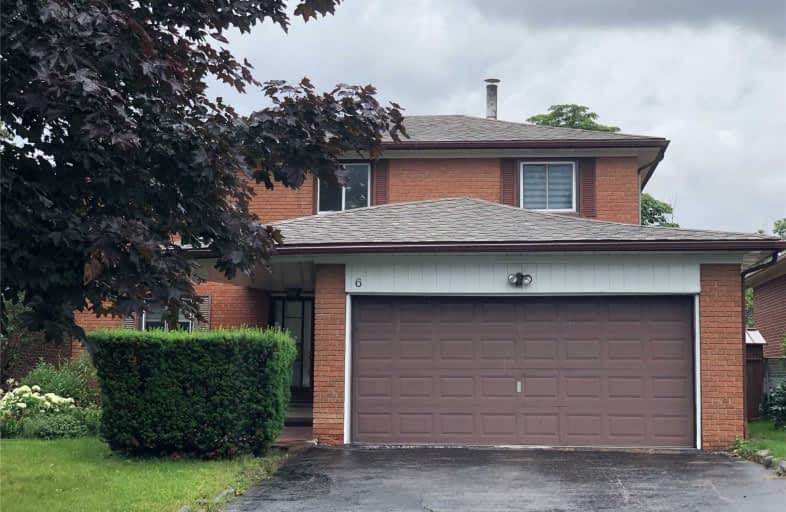
St Agnes Catholic School
Elementary: Catholic
1.59 km
E J Sand Public School
Elementary: Public
0.36 km
Woodland Public School
Elementary: Public
1.76 km
Thornhill Public School
Elementary: Public
0.70 km
Lillian Public School
Elementary: Public
1.34 km
Henderson Avenue Public School
Elementary: Public
0.74 km
Avondale Secondary Alternative School
Secondary: Public
2.57 km
Drewry Secondary School
Secondary: Public
2.52 km
Thornlea Secondary School
Secondary: Public
2.47 km
Newtonbrook Secondary School
Secondary: Public
1.95 km
Brebeuf College School
Secondary: Catholic
1.32 km
Thornhill Secondary School
Secondary: Public
0.35 km





