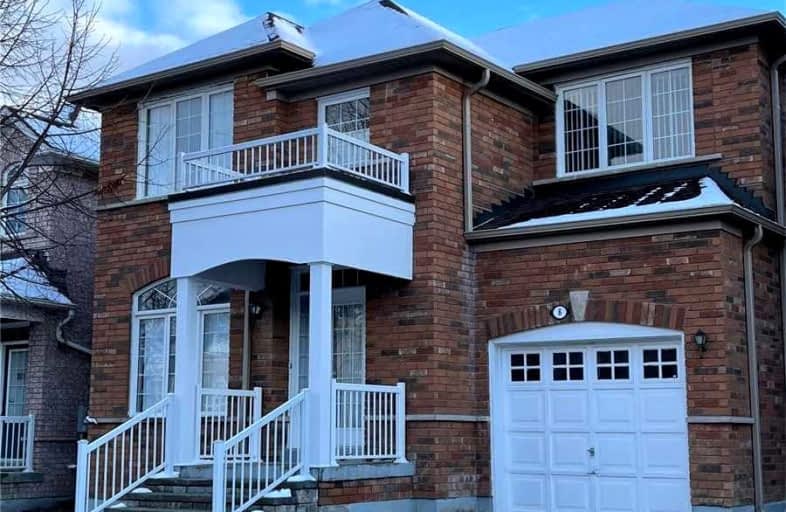
St Edward Catholic Elementary School
Elementary: Catholic
1.45 km
Fred Varley Public School
Elementary: Public
0.39 km
Wismer Public School
Elementary: Public
0.84 km
San Lorenzo Ruiz Catholic Elementary School
Elementary: Catholic
0.35 km
John McCrae Public School
Elementary: Public
0.96 km
Donald Cousens Public School
Elementary: Public
1.29 km
Father Michael McGivney Catholic Academy High School
Secondary: Catholic
4.93 km
Markville Secondary School
Secondary: Public
1.90 km
St Brother André Catholic High School
Secondary: Catholic
1.93 km
Markham District High School
Secondary: Public
2.99 km
Bur Oak Secondary School
Secondary: Public
0.51 km
Pierre Elliott Trudeau High School
Secondary: Public
2.45 km









