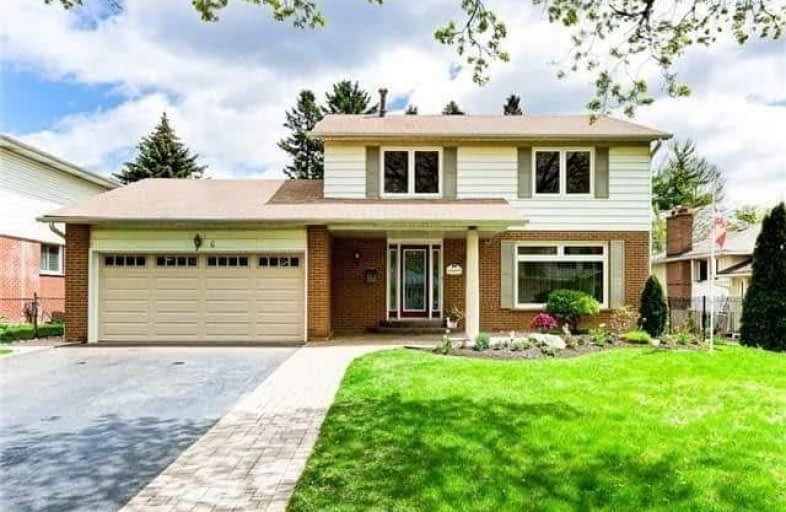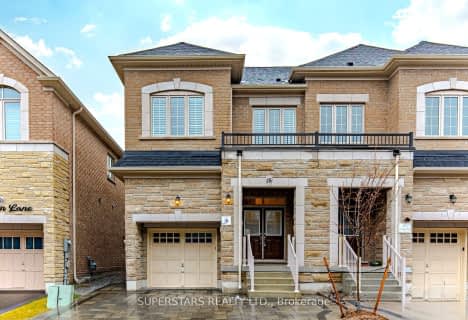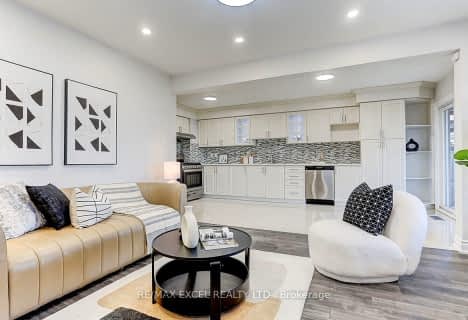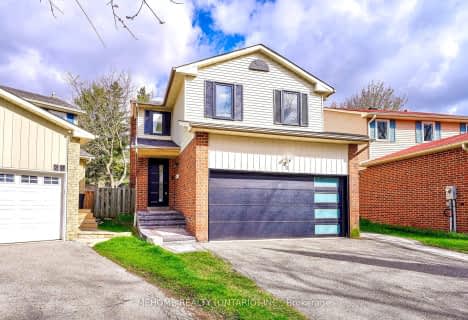
Roy H Crosby Public School
Elementary: Public
0.28 km
Ramer Wood Public School
Elementary: Public
1.50 km
James Robinson Public School
Elementary: Public
1.04 km
St Patrick Catholic Elementary School
Elementary: Catholic
0.35 km
Franklin Street Public School
Elementary: Public
1.82 km
St Edward Catholic Elementary School
Elementary: Catholic
1.64 km
Father Michael McGivney Catholic Academy High School
Secondary: Catholic
1.98 km
Markville Secondary School
Secondary: Public
1.73 km
Middlefield Collegiate Institute
Secondary: Public
2.23 km
St Brother André Catholic High School
Secondary: Catholic
3.12 km
Markham District High School
Secondary: Public
2.32 km
Bur Oak Secondary School
Secondary: Public
3.39 km








