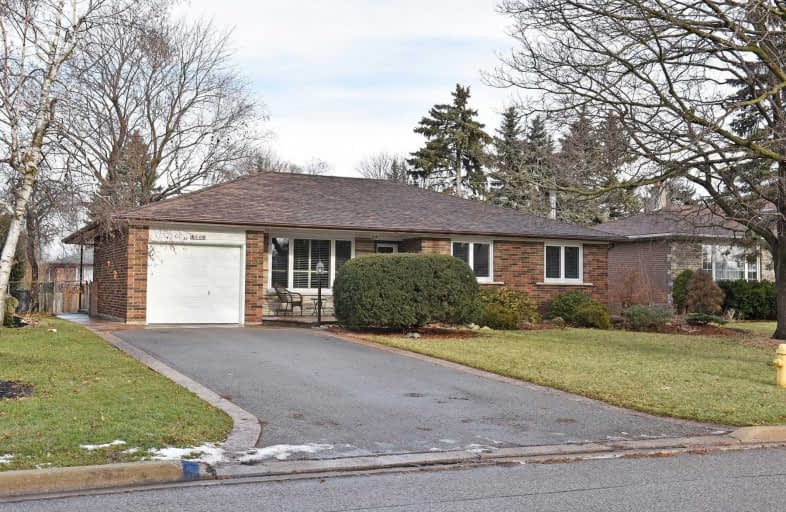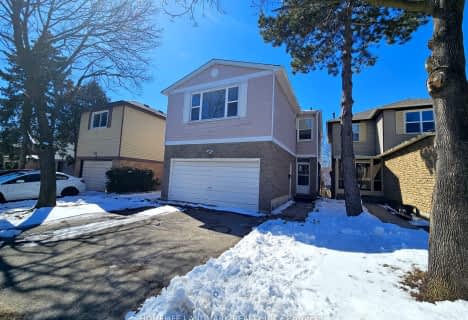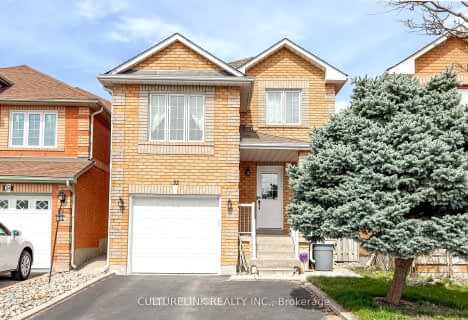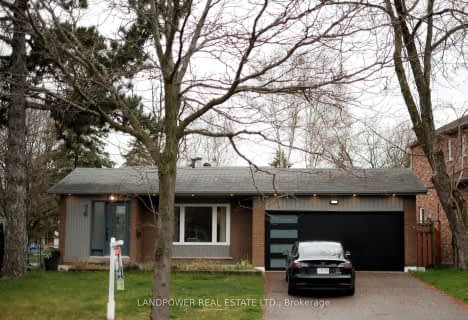
Roy H Crosby Public School
Elementary: Public
0.24 km
Ramer Wood Public School
Elementary: Public
1.41 km
James Robinson Public School
Elementary: Public
1.24 km
St Patrick Catholic Elementary School
Elementary: Catholic
0.60 km
St Edward Catholic Elementary School
Elementary: Catholic
1.53 km
Central Park Public School
Elementary: Public
1.77 km
Father Michael McGivney Catholic Academy High School
Secondary: Catholic
1.98 km
Markville Secondary School
Secondary: Public
1.40 km
Middlefield Collegiate Institute
Secondary: Public
2.39 km
St Brother André Catholic High School
Secondary: Catholic
3.27 km
Markham District High School
Secondary: Public
2.64 km
Bur Oak Secondary School
Secondary: Public
3.31 km
$
$1,188,000
- 4 bath
- 3 bed
- 1500 sqft
51 Silverthorne Road, Markham, Ontario • L3S 1J2 • Milliken Mills East
$
$1,170,000
- 3 bath
- 3 bed
- 1500 sqft
32 Clandfield Street, Markham, Ontario • L3S 4G5 • Rouge River Estates









