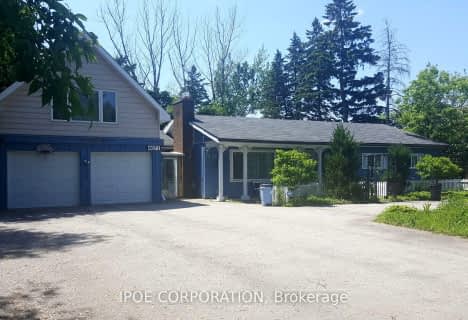
St Benedict Catholic Elementary School
Elementary: Catholic
1.89 km
St Francis Xavier Catholic Elementary School
Elementary: Catholic
1.02 km
Aldergrove Public School
Elementary: Public
1.98 km
Wilclay Public School
Elementary: Public
2.12 km
Unionville Meadows Public School
Elementary: Public
1.13 km
Randall Public School
Elementary: Public
1.21 km
Milliken Mills High School
Secondary: Public
1.15 km
Mary Ward Catholic Secondary School
Secondary: Catholic
3.77 km
Father Michael McGivney Catholic Academy High School
Secondary: Catholic
1.72 km
Markville Secondary School
Secondary: Public
3.46 km
Middlefield Collegiate Institute
Secondary: Public
2.54 km
Bill Crothers Secondary School
Secondary: Public
1.49 km
$
$3,688,888
- 6 bath
- 5 bed
- 5000 sqft
16 Noble Street, Markham, Ontario • L3R 8G4 • Milliken Mills East





