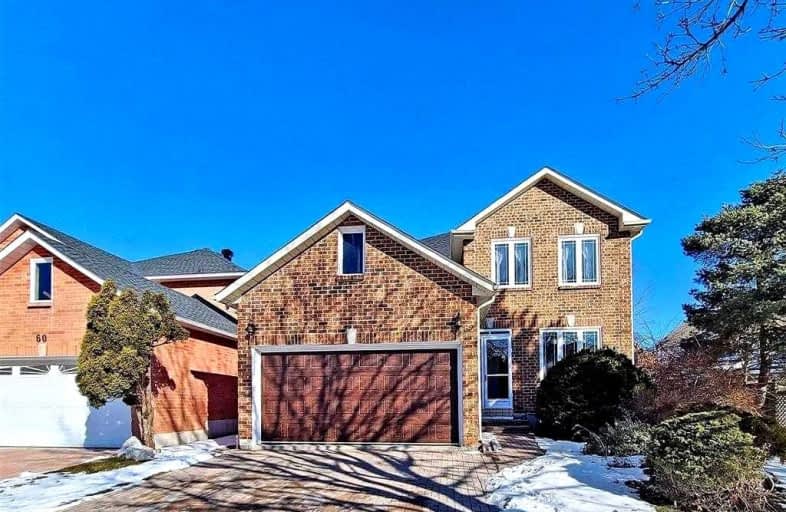
St John XXIII Catholic Elementary School
Elementary: Catholic
1.28 km
St Monica Catholic Elementary School
Elementary: Catholic
1.76 km
Buttonville Public School
Elementary: Public
1.33 km
Coledale Public School
Elementary: Public
0.45 km
William Berczy Public School
Elementary: Public
1.55 km
St Justin Martyr Catholic Elementary School
Elementary: Catholic
0.74 km
Milliken Mills High School
Secondary: Public
3.84 km
St Augustine Catholic High School
Secondary: Catholic
2.08 km
Bill Crothers Secondary School
Secondary: Public
2.39 km
St Robert Catholic High School
Secondary: Catholic
4.43 km
Unionville High School
Secondary: Public
0.42 km
Pierre Elliott Trudeau High School
Secondary: Public
3.75 km




