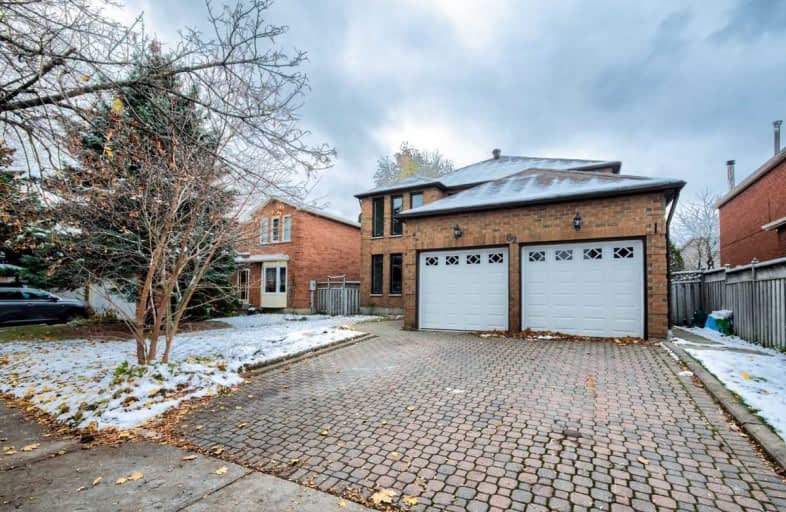Very Walkable
- Most errands can be accomplished on foot.
74
/100
Good Transit
- Some errands can be accomplished by public transportation.
58
/100
Bikeable
- Some errands can be accomplished on bike.
50
/100

St Vincent de Paul Catholic Elementary School
Elementary: Catholic
0.47 km
Ellen Fairclough Public School
Elementary: Public
1.02 km
Markham Gateway Public School
Elementary: Public
0.57 km
Parkland Public School
Elementary: Public
0.32 km
Coppard Glen Public School
Elementary: Public
1.00 km
Armadale Public School
Elementary: Public
0.86 km
Francis Libermann Catholic High School
Secondary: Catholic
3.88 km
Milliken Mills High School
Secondary: Public
3.38 km
Father Michael McGivney Catholic Academy High School
Secondary: Catholic
1.58 km
Albert Campbell Collegiate Institute
Secondary: Public
3.58 km
Middlefield Collegiate Institute
Secondary: Public
0.83 km
Markham District High School
Secondary: Public
4.53 km
-
Milne Dam Conservation Park
Hwy 407 (btwn McCowan & Markham Rd.), Markham ON L3P 1G6 2.73km -
Rouge Valley Park
Hwy 48 and Hwy 7, Markham ON L3P 3C4 3.46km -
Toogood Pond
Carlton Rd (near Main St.), Unionville ON L3R 4J8 5.27km
-
TD Bank Financial Group
7077 Kennedy Rd (at Steeles Ave. E, outside Pacific Mall), Markham ON L3R 0N8 3.93km -
HSBC
410 Progress Ave (Milliken Square), Toronto ON M1P 5J1 4.88km -
BMO Bank of Montreal
3993 Hwy 7 E (at Village Pkwy), Markham ON L3R 5M6 5.18km


